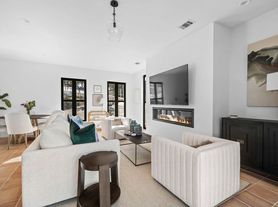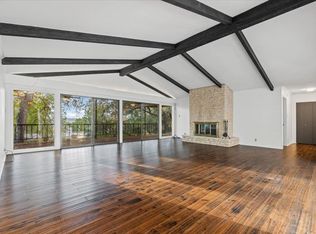Nestled in the highly desirable West Cypress Hills community, this beautiful two-story home offers the perfect blend of space, comfort, and convenience. With 5 bedrooms, 3 baths, and a dedicated media room, there's room for everyone whether you need space for family, guests, or a home office. The upgraded kitchen serves as the heart of the home, showcasing quartz countertops, high-end appliances, and plenty of room for gatherings. The spacious primary suite is a true retreat with a garden tub, double vanities, and an oversized walk-in closet. Additional features include an electric vehicle charger in the garage. Ideally located within walking distance to Lake Travis ISD's acclaimed elementary school, this home is perfect for families. A new high school is planned to open in fall 2027, adding even more appeal to the community. Enjoy nearby shopping, dining, and entertainment at the Hill Country Galleria all just minutes away.
min 6 - 24 months
House for rent
$3,600/mo
22212 Coyote Cave Trl, Spicewood, TX 78669
5beds
2,900sqft
Price may not include required fees and charges.
Single family residence
Available now
Cats, small dogs OK
Central air
Hookups laundry
Attached garage parking
Wall furnace
What's special
Quartz countertopsDedicated media roomOversized walk-in closetDouble vanitiesSpacious primary suiteHigh-end appliancesGarden tub
- 7 days |
- -- |
- -- |
Travel times
Looking to buy when your lease ends?
Consider a first-time homebuyer savings account designed to grow your down payment with up to a 6% match & a competitive APY.
Facts & features
Interior
Bedrooms & bathrooms
- Bedrooms: 5
- Bathrooms: 3
- Full bathrooms: 3
Heating
- Wall Furnace
Cooling
- Central Air
Appliances
- Included: Dishwasher, Microwave, Oven, WD Hookup
- Laundry: Hookups
Features
- WD Hookup, Walk In Closet
- Flooring: Hardwood
Interior area
- Total interior livable area: 2,900 sqft
Property
Parking
- Parking features: Attached, Off Street
- Has attached garage: Yes
- Details: Contact manager
Features
- Exterior features: Electric Vehicle Charging Station, Heating system: Wall, Walk In Closet
Details
- Parcel number: 943055
Construction
Type & style
- Home type: SingleFamily
- Property subtype: Single Family Residence
Community & HOA
Location
- Region: Spicewood
Financial & listing details
- Lease term: 1 Year
Price history
| Date | Event | Price |
|---|---|---|
| 11/12/2025 | Listed for rent | $3,600-2.7%$1/sqft |
Source: Zillow Rentals | ||
| 11/8/2025 | Listing removed | $3,700$1/sqft |
Source: Unlock MLS #2715555 | ||
| 10/21/2025 | Price change | $3,700-2.6%$1/sqft |
Source: Unlock MLS #2715555 | ||
| 10/3/2025 | Price change | $3,800-2.6%$1/sqft |
Source: Unlock MLS #2715555 | ||
| 9/11/2025 | Price change | $3,900-2.5%$1/sqft |
Source: Unlock MLS #2715555 | ||

