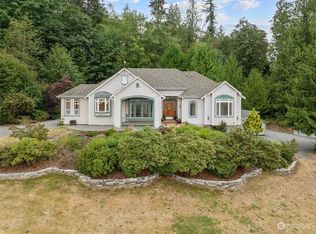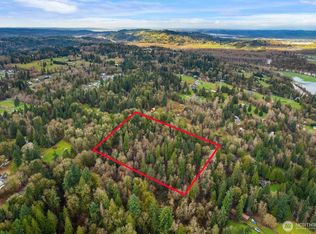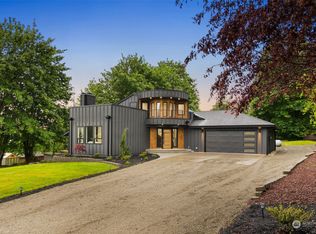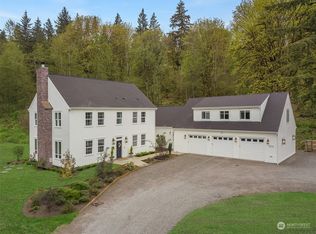Sold
Listed by:
Marlene Rouleau,
Windermere Real Estate/M2, LLC
Bought with: COMPASS
$835,000
22212 High Bridge Road, Monroe, WA 98272
4beds
2,200sqft
Single Family Residence
Built in 1974
2.52 Acres Lot
$802,100 Zestimate®
$380/sqft
$3,678 Estimated rent
Home value
$802,100
$746,000 - $858,000
$3,678/mo
Zestimate® history
Loading...
Owner options
Explore your selling options
What's special
Enjoy serene country living with sweeping views of the Snoqualmie River and valley from this beautifully situated daylight rambler on 2.5 acres. Tucked away on a quiet rural road, this peaceful retreat offers space, privacy, and breathtaking natural beauty. Light-filled living spaces open to the expansive deck, perfect for soaking in the sun, summer BBQ or just enjoying the view. Newly refinished hardwoods and new carpeting throughout. The flexible daylight basement provides extra room for guests, hobbies, or a home office. A shop with solar panels = reduction in energy costs. Whether you are gardening, relaxing, or entertaining, you will love the quiet and connection to nature. Come experience the Pacific Northwest at its best!
Zillow last checked: 8 hours ago
Listing updated: September 29, 2025 at 04:06am
Offers reviewed: Aug 11
Listed by:
Marlene Rouleau,
Windermere Real Estate/M2, LLC
Bought with:
Richard Whitehill, 98306
COMPASS
Source: NWMLS,MLS#: 2417186
Facts & features
Interior
Bedrooms & bathrooms
- Bedrooms: 4
- Bathrooms: 2
- 3/4 bathrooms: 2
- Main level bathrooms: 1
- Main level bedrooms: 2
Primary bedroom
- Level: Main
Dining room
- Level: Main
Entry hall
- Level: Main
Family room
- Level: Lower
Kitchen without eating space
- Level: Main
Living room
- Level: Main
Utility room
- Level: Lower
Heating
- Fireplace, Forced Air, Stove/Free Standing, Electric, Wood
Cooling
- None
Appliances
- Included: Dishwasher(s), Dryer(s), Refrigerator(s), Stove(s)/Range(s), Washer(s), Water Heater: electric, Water Heater Location: lower level laundry room
Features
- Dining Room
- Flooring: Ceramic Tile, Hardwood, Vinyl, Carpet
- Windows: Double Pane/Storm Window
- Basement: Finished
- Number of fireplaces: 1
- Fireplace features: Wood Burning, Main Level: 1, Fireplace
Interior area
- Total structure area: 2,200
- Total interior livable area: 2,200 sqft
Property
Parking
- Total spaces: 2
- Parking features: Attached Garage
- Attached garage spaces: 2
Features
- Levels: One
- Stories: 1
- Entry location: Main
- Patio & porch: Double Pane/Storm Window, Dining Room, Fireplace, Vaulted Ceiling(s), Water Heater
- Has view: Yes
- View description: Mountain(s), River
- Has water view: Yes
- Water view: River
Lot
- Size: 2.52 Acres
- Features: Paved, Secluded, Deck, Shop
- Topography: Partial Slope,Sloped
- Residential vegetation: Fruit Trees
Details
- Parcel number: 27062600302000
- Special conditions: Standard
Construction
Type & style
- Home type: SingleFamily
- Property subtype: Single Family Residence
Materials
- Wood Siding, Wood Products
- Foundation: Poured Concrete
- Roof: Composition
Condition
- Average
- Year built: 1974
Utilities & green energy
- Electric: Company: Snohomish PUD
- Sewer: Septic Tank, Company: Septic
- Water: Individual Well, Company: Individual well
Community & neighborhood
Location
- Region: Monroe
- Subdivision: High Rock
Other
Other facts
- Listing terms: Cash Out,Conventional,FHA,VA Loan
- Cumulative days on market: 6 days
Price history
| Date | Event | Price |
|---|---|---|
| 8/29/2025 | Sold | $835,000+5%$380/sqft |
Source: | ||
| 8/12/2025 | Pending sale | $795,000$361/sqft |
Source: | ||
| 8/6/2025 | Listed for sale | $795,000+253.3%$361/sqft |
Source: | ||
| 4/13/1994 | Sold | $225,000$102/sqft |
Source: Public Record Report a problem | ||
Public tax history
| Year | Property taxes | Tax assessment |
|---|---|---|
| 2024 | $5,683 +3.4% | $691,800 +3.7% |
| 2023 | $5,494 -6.1% | $666,800 -14.4% |
| 2022 | $5,851 +9% | $778,900 +38.1% |
Find assessor info on the county website
Neighborhood: 98272
Nearby schools
GreatSchools rating
- 4/10Frank Wagner Elementary SchoolGrades: PK-5Distance: 4.2 mi
- 5/10Park Place Middle SchoolGrades: 6-8Distance: 3.8 mi
- 5/10Monroe High SchoolGrades: 9-12Distance: 3.5 mi
Schools provided by the listing agent
- Elementary: Maltby Elem
- Middle: Hidden River Mid
- High: Monroe High
Source: NWMLS. This data may not be complete. We recommend contacting the local school district to confirm school assignments for this home.
Get a cash offer in 3 minutes
Find out how much your home could sell for in as little as 3 minutes with a no-obligation cash offer.
Estimated market value$802,100
Get a cash offer in 3 minutes
Find out how much your home could sell for in as little as 3 minutes with a no-obligation cash offer.
Estimated market value
$802,100



