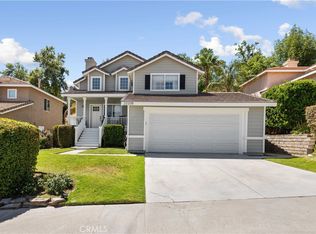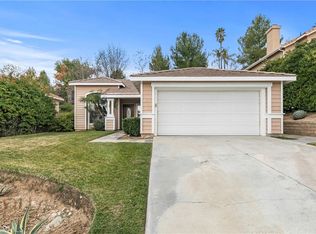Sold for $815,000 on 09/22/25
Listing Provided by:
Carol Anderson DRE #01185988 CarolAndersonre@gmail.com,
RE/MAX Gateway
Bought with: Equity Union
$815,000
22212 Pamplico Dr, Santa Clarita, CA 91350
4beds
1,840sqft
Single Family Residence
Built in 1994
9,615 Square Feet Lot
$807,400 Zestimate®
$443/sqft
$4,886 Estimated rent
Home value
$807,400
$735,000 - $888,000
$4,886/mo
Zestimate® history
Loading...
Owner options
Explore your selling options
What's special
Excellent value under 800k!!! Saugus Canyon two story POOL/SPA home featuring almost 1,850 square feet (per tax assessor records) of living space with four bedrooms and three full baths, with a DOWNSTAIRS BEDROOM AND FULL BATH! When you arrive you will be greeted with a professionally landscaped front yard and a grand double door entrance that leads you to the living room and formal dining with dramatic high ceilings, driftwood vinyl plank floors, and lots of windows providing plenty of natural light. The open kitchen with center island and connecting family room with fireplace is the perfect blend of functionality and comfort. Recessed lighting and ceiling fans in just about every room! Recently updated berber style carpet on the stairs, hall and all four bedrooms. There is a patio slider to the backyard with palm trees, two covered patios and in-ground pool and spa! The primary bedroom suite has high ceilings, a spacious walk in wardrobe closet. The primary bath has a soaking tub, separate shower and dual sinks! A direct access attached two car garage, tile roof, and central heat/air are welcome amenities on this 1994 built home. Close proximity to ALL grade level schools! Don’t miss this opportunity to live in this premiere Saugus locale. Low HOA dues include playground area, a park with a lush grass lawn, and community pool all for only $60. per month. Super convenient to have access to a playground and park area nearby, a short trip of less than .50 mile from the front door of this home.
Zillow last checked: 8 hours ago
Listing updated: September 23, 2025 at 01:06pm
Listing Provided by:
Carol Anderson DRE #01185988 CarolAndersonre@gmail.com,
RE/MAX Gateway
Bought with:
Kathryn Christiansen, DRE #01707661
Equity Union
Source: CRMLS,MLS#: SR25172005 Originating MLS: California Regional MLS
Originating MLS: California Regional MLS
Facts & features
Interior
Bedrooms & bathrooms
- Bedrooms: 4
- Bathrooms: 3
- Full bathrooms: 3
- Main level bathrooms: 3
- Main level bedrooms: 4
Primary bedroom
- Features: Primary Suite
Bedroom
- Features: Bedroom on Main Level
Other
- Features: Walk-In Closet(s)
Heating
- Central
Cooling
- Central Air
Appliances
- Laundry: Laundry Room
Features
- Bedroom on Main Level, Primary Suite, Walk-In Closet(s)
- Has fireplace: Yes
- Fireplace features: Family Room
- Common walls with other units/homes: No Common Walls
Interior area
- Total interior livable area: 1,840 sqft
Property
Parking
- Total spaces: 2
- Parking features: Direct Access, Garage
- Attached garage spaces: 2
Features
- Levels: Two
- Stories: 2
- Entry location: 1
- Patio & porch: Covered
- Has private pool: Yes
- Pool features: In Ground, Private, Association
- Has spa: Yes
- Spa features: In Ground, Private
- Fencing: Block
- Has view: Yes
- View description: Hills
Lot
- Size: 9,615 sqft
- Features: Sprinkler System
Details
- Parcel number: 2807040017
- Zoning: SCUR2
- Special conditions: Standard
Construction
Type & style
- Home type: SingleFamily
- Architectural style: Mediterranean
- Property subtype: Single Family Residence
Condition
- New construction: No
- Year built: 1994
Utilities & green energy
- Sewer: Public Sewer
- Water: Public
Community & neighborhood
Community
- Community features: Park, Storm Drain(s), Street Lights, Suburban, Sidewalks
Location
- Region: Santa Clarita
- Subdivision: California Knolls (Cakn)
HOA & financial
HOA
- Has HOA: Yes
- HOA fee: $60 monthly
- Amenities included: Playground, Pool, Spa/Hot Tub
- Association name: Saugus Canyon
- Association phone: 661-295-4900
Other
Other facts
- Listing terms: Cash,Cash to New Loan,Conventional,FHA,VA Loan
Price history
| Date | Event | Price |
|---|---|---|
| 9/22/2025 | Sold | $815,000+1.9%$443/sqft |
Source: | ||
| 9/3/2025 | Pending sale | $799,900$435/sqft |
Source: | ||
| 8/26/2025 | Price change | $799,900-4.8%$435/sqft |
Source: | ||
| 8/18/2025 | Listed for sale | $840,000+115.4%$457/sqft |
Source: | ||
| 6/27/2012 | Sold | $390,000-2.5%$212/sqft |
Source: Public Record | ||
Public tax history
| Year | Property taxes | Tax assessment |
|---|---|---|
| 2025 | $7,039 +4.3% | $489,847 +2% |
| 2024 | $6,746 +2.8% | $480,243 +2% |
| 2023 | $6,565 -0.4% | $470,828 +2% |
Find assessor info on the county website
Neighborhood: Saugus
Nearby schools
GreatSchools rating
- 6/10Highlands Elementary SchoolGrades: K-6Distance: 0.5 mi
- 7/10Arroyo Seco Junior High SchoolGrades: 7-8Distance: 1 mi
- 10/10Saugus High SchoolGrades: 9-12Distance: 0.5 mi
Get a cash offer in 3 minutes
Find out how much your home could sell for in as little as 3 minutes with a no-obligation cash offer.
Estimated market value
$807,400
Get a cash offer in 3 minutes
Find out how much your home could sell for in as little as 3 minutes with a no-obligation cash offer.
Estimated market value
$807,400

