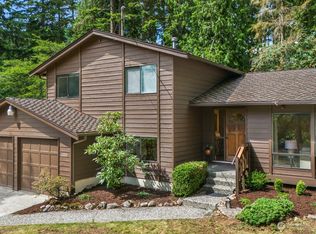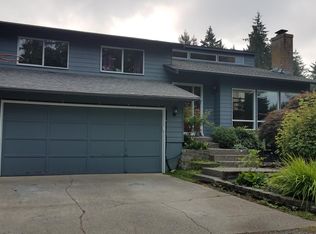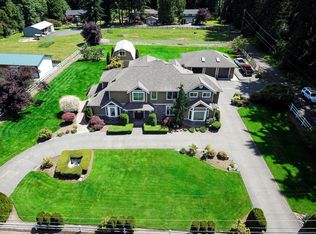Over an acre at this beautifully private setting with mature trees and landscaping. Close to Canyon Park area of Bothell for shopping and easy commuting. Northshore schools. Vaulted ceilings, two fireplaces, and double pane windows. Downstairs would make a perfect MIL with its own entrance, a recreation room, full bath and office/guest room. Newer gas furnace and water heater. This is a special home.
This property is off market, which means it's not currently listed for sale or rent on Zillow. This may be different from what's available on other websites or public sources.


