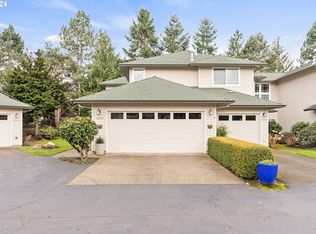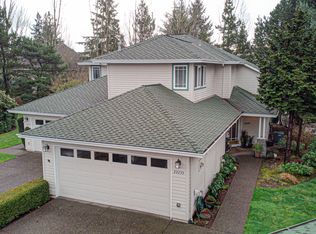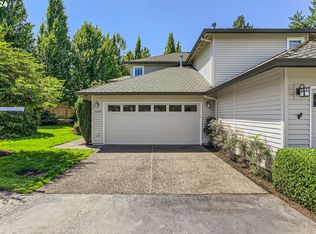Sold
$499,900
22215 Chelan Loop, West Linn, OR 97068
2beds
1,368sqft
Residential, Townhouse
Built in 1996
3,049.2 Square Feet Lot
$514,700 Zestimate®
$365/sqft
$2,245 Estimated rent
Home value
$514,700
$489,000 - $540,000
$2,245/mo
Zestimate® history
Loading...
Owner options
Explore your selling options
What's special
The perfect balance of privacy and convenience, West Linn Living at its finest. This luxurious retreat boasts a remodeled kitchen that is perfect for the home chef. The kitchen features top-of-the-line stainless steel appliances,incl.a built-in oven,built-in microwave,gas cooktop and downdraft, making cooking a breeze. With a large island and bar seating its the perfect place for guests to gather and enjoy meals or drinks. The Quartz countertops and under-cabinet lighting add a touch of luxury to the space.The open concept main level features beautiful wood floors, adding warmth and style to the space. Additionally,gas fireplace&vaulted ceiling in the Living room provides a cozy yet bright ambiance that is perfect for relaxing and entertaining. Upstairs, the home features two spacious and luxurious primary suites with private bathrooms and walk-in closets offering the perfect retreat after a long dayThis home is in a well-managed HOA, which means you can enjoy low-maintenance living and a pool without worrying about exterior upkeep. In addition to its stunning features, this townhome is also conveniently located with easy access to I205, making it easy to commute to work or explore the city. And when you're ready to unwind, you'll find several parks nearby where you can enjoy nature and outdoor activities. If you prefer to spend your free time shopping or dining out, you'll be delighted to know that this home is also situated near a variety of shops and restaurants. With its prime location, this townhome offers the perfect blend of convenience and luxury living.Lastly, the home also features a one-car garage, AC, and a relaxing outdoor patio, which is perfect for enjoying the beautiful weather or entertaining guests. Overall, this townhome offers the perfect combination of luxury, convenience, and low-maintenance living. With its prime location and stunning features, it is sure to impress even the most discerning homebuyers. Must See!
Zillow last checked: 8 hours ago
Listing updated: June 22, 2023 at 01:56am
Listed by:
Audrey Moore AudreyMoreRE@gmail.com,
Windermere Realty Trust,
Leanne Ishibashi 425-761-2234,
Windermere Realty Trust
Bought with:
Jesse Knight, 200303081
Cascade Hasson Sotheby's International Realty
Source: RMLS (OR),MLS#: 23614226
Facts & features
Interior
Bedrooms & bathrooms
- Bedrooms: 2
- Bathrooms: 3
- Full bathrooms: 2
- Partial bathrooms: 1
- Main level bathrooms: 1
Primary bedroom
- Features: Bathroom, Bathtub With Shower, Sink, Walkin Closet, Wallto Wall Carpet
- Level: Upper
Bedroom 2
- Features: Bathroom, Closet, Shower, Sink, Wallto Wall Carpet
- Level: Upper
Dining room
- Features: Eating Area, Exterior Entry, Laminate Flooring, Wood Floors
- Level: Main
Kitchen
- Features: Builtin Range, Builtin Refrigerator, Cook Island, Dishwasher, Eat Bar, Microwave, Pantry, Builtin Oven, Quartz
- Level: Main
Living room
- Features: Fireplace, Laminate Flooring, Vaulted Ceiling, Wood Floors
- Level: Main
Heating
- Forced Air, Fireplace(s)
Cooling
- Central Air
Appliances
- Included: Built In Oven, Built-In Range, Built-In Refrigerator, Convection Oven, Cooktop, Dishwasher, Disposal, Down Draft, Microwave, Plumbed For Ice Maker, Stainless Steel Appliance(s), Washer/Dryer, Electric Water Heater, Gas Water Heater
- Laundry: Laundry Room
Features
- Central Vacuum, High Ceilings, Quartz, Vaulted Ceiling(s), Bathroom, Closet, Shower, Sink, Eat-in Kitchen, Cook Island, Eat Bar, Pantry, Bathtub With Shower, Walk-In Closet(s), Kitchen Island
- Flooring: Engineered Hardwood, Wall to Wall Carpet, Wood, Laminate
- Windows: Double Pane Windows
- Basement: Crawl Space
- Fireplace features: Gas
Interior area
- Total structure area: 1,368
- Total interior livable area: 1,368 sqft
Property
Parking
- Total spaces: 1
- Parking features: Driveway, Garage Door Opener, Attached
- Attached garage spaces: 1
- Has uncovered spaces: Yes
Features
- Levels: Two
- Stories: 2
- Patio & porch: Patio
- Exterior features: Yard, Exterior Entry
- Fencing: Fenced
- Has view: Yes
- View description: Seasonal, Territorial, Valley
Lot
- Size: 3,049 sqft
- Features: Gated, Private, Seasonal, Sprinkler, SqFt 3000 to 4999
Details
- Parcel number: 01685698
- Zoning: R3
Construction
Type & style
- Home type: Townhouse
- Property subtype: Residential, Townhouse
- Attached to another structure: Yes
Materials
- Cement Siding, Other, Wood Siding
- Foundation: Concrete Perimeter
- Roof: Composition
Condition
- Resale
- New construction: No
- Year built: 1996
Utilities & green energy
- Gas: Gas
- Sewer: Public Sewer
- Water: Public
- Utilities for property: Cable Connected
Community & neighborhood
Security
- Security features: Security Lights
Location
- Region: West Linn
HOA & financial
HOA
- Has HOA: Yes
- HOA fee: $482 monthly
- Amenities included: Commons, Exterior Maintenance, Gated, Insurance, Management, Pool, Road Maintenance
Other
Other facts
- Listing terms: Cash,Conventional,FHA,VA Loan
- Road surface type: Paved
Price history
| Date | Event | Price |
|---|---|---|
| 6/21/2023 | Sold | $499,900$365/sqft |
Source: | ||
| 5/22/2023 | Pending sale | $499,900$365/sqft |
Source: | ||
| 5/19/2023 | Listed for sale | $499,900$365/sqft |
Source: | ||
| 5/18/2023 | Contingent | $499,900$365/sqft |
Source: | ||
| 5/15/2023 | Pending sale | $499,900+11.1%$365/sqft |
Source: | ||
Public tax history
| Year | Property taxes | Tax assessment |
|---|---|---|
| 2024 | $6,216 +2.8% | $325,350 +3% |
| 2023 | $6,045 +3% | $315,874 +3% |
| 2022 | $5,868 +5.3% | $306,674 +3% |
Find assessor info on the county website
Neighborhood: Savanna Oaks
Nearby schools
GreatSchools rating
- 7/10Sunset Primary SchoolGrades: PK-5Distance: 1 mi
- 8/10Rosemont Ridge Middle SchoolGrades: 6-8Distance: 0.5 mi
- 10/10West Linn High SchoolGrades: 9-12Distance: 1.5 mi
Schools provided by the listing agent
- Elementary: Trillium Creek
- Middle: Rosemont Ridge
- High: West Linn
Source: RMLS (OR). This data may not be complete. We recommend contacting the local school district to confirm school assignments for this home.
Get a cash offer in 3 minutes
Find out how much your home could sell for in as little as 3 minutes with a no-obligation cash offer.
Estimated market value
$514,700
Get a cash offer in 3 minutes
Find out how much your home could sell for in as little as 3 minutes with a no-obligation cash offer.
Estimated market value
$514,700


