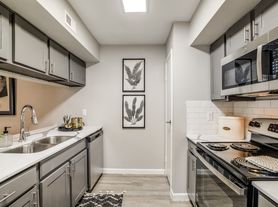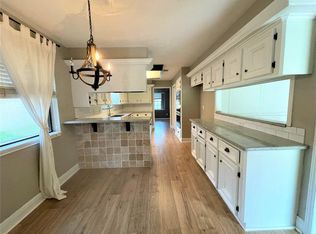Nestled in the established neighborhood of Cimarron, this charming 4-bedroom, 2-bathroom home offers a blend of modern updates and classic comfort. The updated kitchen boasts quartz countertops, new cabinets, double ovens, new cooktop and a stylish subway tile backsplash, all overlooking a spacious family room complete with a gas fireplace, cedar mantle, and laminate wood flooring. Enjoy a flex space that can be used as a formal dining room or an office. Both bathrooms have been tastefully renovated with custom tile showers and new vanities. Large backyard and covered patio are great for entertaining. Carpet replaced in 2022, all new paint in 2022, 6-year-old HVAC system, 8-year-old roof. Double-paned windows enhance energy efficiency throughout the home. Zoned to top-rated Katy ISD schools and conveniently located just minutes from Grand Parkway (99), I-10, shopping, and dining, this home is a must-see!
Copyright notice - Data provided by HAR.com 2022 - All information provided should be independently verified.
House for rent
$2,100/mo
22215 Cimarron Pkwy, Katy, TX 77450
4beds
1,758sqft
Price may not include required fees and charges.
Singlefamily
Available now
Cats, small dogs OK
Electric, ceiling fan
Electric dryer hookup laundry
2 Attached garage spaces parking
Natural gas, fireplace
What's special
Gas fireplaceLaminate wood flooringLarge backyardNew cabinetsNew vanitiesFlex spaceSpacious family room
- 29 days |
- -- |
- -- |
Travel times
Renting now? Get $1,000 closer to owning
Unlock a $400 renter bonus, plus up to a $600 savings match when you open a Foyer+ account.
Offers by Foyer; terms for both apply. Details on landing page.
Facts & features
Interior
Bedrooms & bathrooms
- Bedrooms: 4
- Bathrooms: 2
- Full bathrooms: 2
Rooms
- Room types: Breakfast Nook, Family Room
Heating
- Natural Gas, Fireplace
Cooling
- Electric, Ceiling Fan
Appliances
- Included: Dishwasher, Disposal, Double Oven, Microwave, Oven, Stove
- Laundry: Electric Dryer Hookup, Gas Dryer Hookup, Hookups, Washer Hookup
Features
- All Bedrooms Down, Ceiling Fan(s), Formal Entry/Foyer, High Ceilings, Prewired for Alarm System, Primary Bed - 1st Floor, Walk-In Closet(s)
- Flooring: Carpet, Laminate
- Has fireplace: Yes
Interior area
- Total interior livable area: 1,758 sqft
Property
Parking
- Total spaces: 2
- Parking features: Attached, Covered
- Has attached garage: Yes
- Details: Contact manager
Features
- Stories: 1
- Exterior features: 0 Up To 1/4 Acre, 1 Living Area, All Bedrooms Down, Architecture Style: Traditional, Attached, Back Yard, Clubhouse, Electric Dryer Hookup, Flooring: Laminate, Formal Dining, Formal Entry/Foyer, Gas, Gas Dryer Hookup, Heating: Gas, High Ceilings, Living Area - 1st Floor, Lot Features: Back Yard, Subdivided, 0 Up To 1/4 Acre, Pool, Prewired for Alarm System, Primary Bed - 1st Floor, Subdivided, Utility Room in Garage, Walk-In Closet(s), Washer Hookup
Details
- Parcel number: 1079610000004
Construction
Type & style
- Home type: SingleFamily
- Property subtype: SingleFamily
Condition
- Year built: 1976
Community & HOA
Community
- Features: Clubhouse
- Security: Security System
Location
- Region: Katy
Financial & listing details
- Lease term: Long Term
Price history
| Date | Event | Price |
|---|---|---|
| 9/11/2025 | Listed for rent | $2,100$1/sqft |
Source: | ||
| 9/18/2024 | Listing removed | $2,100$1/sqft |
Source: | ||
| 9/13/2024 | Listed for rent | $2,100+31.7%$1/sqft |
Source: | ||
| 9/13/2024 | Listing removed | $310,000$176/sqft |
Source: | ||
| 9/4/2024 | Price change | $310,000-1.6%$176/sqft |
Source: | ||

