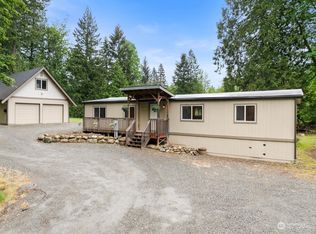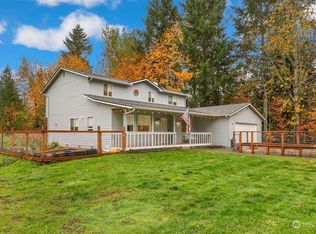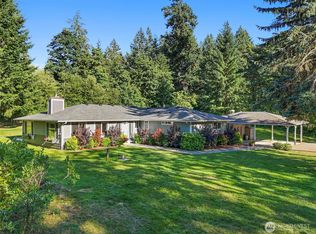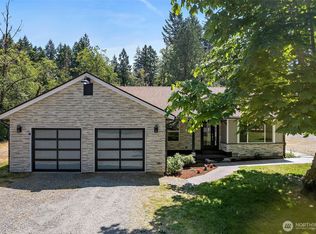Sold
Listed by:
Jule Johnson,
Windermere Real Estate/East,
Heyden Johnson,
Windermere Real Estate/East
Bought with: John L. Scott, Inc
$2,750,000
22217 255th Avenue SE, Maple Valley, WA 98038
4beds
4,930sqft
Single Family Residence
Built in 2002
3.34 Acres Lot
$2,743,400 Zestimate®
$558/sqft
$7,049 Estimated rent
Home value
$2,743,400
$2.55M - $2.96M
$7,049/mo
Zestimate® history
Loading...
Owner options
Explore your selling options
What's special
SELLER PAYS FOR 2-1 BUYDOWN! Start your rate in the 4s! Tucked away on a quiet cul-de-sac, this extraordinary shy 5000sf Home exudes luxury while offering privacy and room to roam on well over 3 acres. This custom Home boasts expansive Living spaces with a Kitchen/Great Room to amaze. Sub Zero, 2 Dishwashers, Wolf 6 Cooktop, Warming Drawers, built-in Miele Coffee, Kegerator...& room for a crowd. Luxurious Primary Suite on the Main. 3 bedrs upstairs (2 Ensuite), Pool Room, Media Room, A/C...But the real excitement comes when you walk out the back door...inground Pool, Cabana with full Kitchen, 3/4 Bath, sleeping Loft & outdoor BBQ area! Tiny House, Fishing Pond, 3000+SF Shop that fits a 45' RV. Simply stunning. Tahoma SD. Welcome Home!
Zillow last checked: 8 hours ago
Listing updated: October 12, 2025 at 04:03am
Listed by:
Jule Johnson,
Windermere Real Estate/East,
Heyden Johnson,
Windermere Real Estate/East
Bought with:
Richard Bezus, 22006077
John L. Scott, Inc
Source: NWMLS,MLS#: 2387293
Facts & features
Interior
Bedrooms & bathrooms
- Bedrooms: 4
- Bathrooms: 5
- Full bathrooms: 3
- 3/4 bathrooms: 1
- 1/2 bathrooms: 1
- Main level bathrooms: 2
- Main level bedrooms: 1
Heating
- Fireplace, Forced Air, Natural Gas
Cooling
- Central Air, Forced Air, High Efficiency (Unspecified)
Appliances
- Included: Dishwasher(s), Disposal, Double Oven, Dryer(s), Microwave(s), Refrigerator(s), Stove(s)/Range(s), Washer(s), Garbage Disposal, Water Heater: Gas, Water Heater Location: Garage
Features
- Bath Off Primary, Central Vacuum, Ceiling Fan(s), Dining Room, Loft, Walk-In Pantry
- Flooring: Ceramic Tile, Engineered Hardwood, Hardwood, Slate, Carpet
- Doors: French Doors
- Windows: Double Pane/Storm Window, Skylight(s)
- Basement: None
- Number of fireplaces: 3
- Fireplace features: Gas, Main Level: 3, Fireplace
Interior area
- Total structure area: 4,930
- Total interior livable area: 4,930 sqft
Property
Parking
- Total spaces: 8
- Parking features: Attached Garage, Detached Garage, RV Parking
- Attached garage spaces: 8
Features
- Levels: Two
- Stories: 2
- Entry location: Main
- Patio & porch: Second Kitchen, Bath Off Primary, Built-In Vacuum, Ceiling Fan(s), Double Pane/Storm Window, Dining Room, Fireplace, French Doors, Loft, Skylight(s), Vaulted Ceiling(s), Walk-In Closet(s), Walk-In Pantry, Water Heater, Wine/Beverage Refrigerator
- Pool features: In Ground, In-Ground
- Has view: Yes
- View description: Territorial
Lot
- Size: 3.34 Acres
- Features: Cul-De-Sac, Cabana/Gazebo, Fenced-Partially, Outbuildings, Patio, RV Parking, Shop, Sprinkler System
- Topography: Level
- Residential vegetation: Garden Space, Wooded
Details
- Parcel number: 1122069043
- Special conditions: Standard
Construction
Type & style
- Home type: SingleFamily
- Architectural style: Craftsman
- Property subtype: Single Family Residence
Materials
- Cement Planked, Cement Plank
- Foundation: Poured Concrete
- Roof: Composition
Condition
- Very Good
- Year built: 2002
Details
- Builder name: Jacobson/Klein
Utilities & green energy
- Electric: Company: PSE
- Sewer: Septic Tank, Company: Private Septic
- Water: Public, Company: Cedar River Water
- Utilities for property: Starlink
Community & neighborhood
Location
- Region: Maple Valley
- Subdivision: Maple Valley
Other
Other facts
- Listing terms: Cash Out,Conventional,FHA,VA Loan
- Cumulative days on market: 68 days
Price history
| Date | Event | Price |
|---|---|---|
| 9/11/2025 | Sold | $2,750,000-6.8%$558/sqft |
Source: | ||
| 8/11/2025 | Pending sale | $2,950,000$598/sqft |
Source: | ||
| 6/5/2025 | Listed for sale | $2,950,000+235.2%$598/sqft |
Source: | ||
| 7/30/2004 | Sold | $879,950+506.9%$178/sqft |
Source: Public Record | ||
| 6/15/2000 | Sold | $145,000$29/sqft |
Source: Public Record | ||
Public tax history
| Year | Property taxes | Tax assessment |
|---|---|---|
| 2024 | $16,656 -0.6% | $1,474,000 +1.5% |
| 2023 | $16,750 -9.1% | $1,452,000 -22.1% |
| 2022 | $18,423 +12.1% | $1,864,000 +35.6% |
Find assessor info on the county website
Neighborhood: 98038
Nearby schools
GreatSchools rating
- 7/10Tahoma ElementaryGrades: PK-5Distance: 0.7 mi
- 8/10Summit Trail Middle SchoolGrades: 6-8Distance: 2 mi
- 8/10Tahoma Senior High SchoolGrades: 9-12Distance: 3.3 mi
Sell for more on Zillow
Get a free Zillow Showcase℠ listing and you could sell for .
$2,743,400
2% more+ $54,868
With Zillow Showcase(estimated)
$2,798,268


