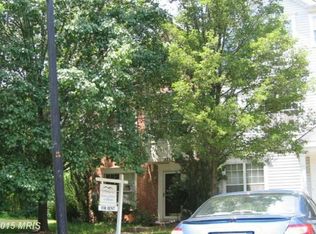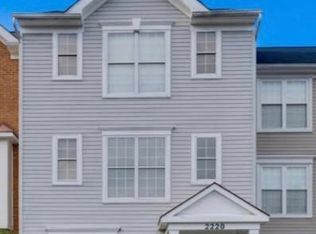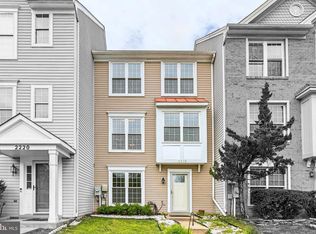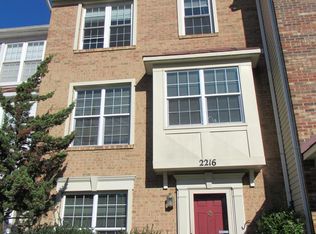Sold for $440,700 on 10/10/25
$440,700
2222 Commissary Cir #198, Odenton, MD 21113
4beds
1,952sqft
Townhouse
Built in 1993
1,742.4 Square Feet Lot
$442,200 Zestimate®
$226/sqft
$-- Estimated rent
Home value
$442,200
$416,000 - $469,000
Not available
Zestimate® history
Loading...
Owner options
Explore your selling options
What's special
Seller offering closing assistance for this wonderful home at 2222 Commissary Circle, a beautiful end-unit townhouse, with 4-5 bedroom, 3.5 baths, nestled on a quiet, wooded cul-de-sac. Thoughtfully designed and recently updated throughout. -Roof Replaced just 2 years ago; built in fire suppression and security systems provide added safety and peace of mind. -This special home offers versatile living spaces, perfect for everyday living and stylish entertaining. -Step inside to discover a large foyer and new plush carpetitng and laminate flooring, custom Italin tile in the foyer and kitchen, accented with crown moldings in dining and living areas. Foyer leads to a full ground level suite; A large bedroom with a connecting full bath. At the far end of the foyer, French doors open to a larger family room, possible home office, or extra full bedroom. This family room offers direct access to the backyard and a huge side yard for outdoor play, surrounded by mature woods. This suite features a private laundry, with a year old washer and dryer. Also along the foyer are 3 storage closets, one includes a small workshop with professional tool storage. -A few steps up to the next level reveal a broad formal dining-living room with a working fireplace and natural marble hearth. At the end of the living room is a sliding door to the large deck, which is shaded in the afternoons, overlooking the woods. Several large windows along the wall and corner provide bright light and views of a large side yard surrounded by mature trees. -Our larger kitchen next to the powder room features an out-sized dinette area and wall to wall pantry, designed with four large windows that flood the space with morning light. The kitchen features custom Italian floor, new attractive granite countertops and SS sink with garbage disposal, stainless appliances and microwave and upgraded lighting. The formal dining area, connected by a pass through from the kitchen, enhances the airy feel. -The top floor is dedicated to sleeping areas, all with cathedral ceilings. At the end of the hall is the full-width owner's bedroom, with a roomy walk-in closet next to the owner's bath. A full hall bath and linen closet serve two smaller front bedrooms. A newly added full laundry is next to the owner's suite. ( No more hauling the family laundry up several flights of stairs.) -Move-in ready brick home offers the perfect blend of comfort, function and natural beauty, in a highly desirable location. -Don't miss your chance to make 2222 Commissary Circle your new home!
Zillow last checked: 8 hours ago
Listing updated: October 10, 2025 at 07:43am
Listed by:
Pam Childers 410-490-7440,
Douglas Realty LLC
Bought with:
Mario Haddad
EXP Realty, LLC
Source: Bright MLS,MLS#: MDAA2117760
Facts & features
Interior
Bedrooms & bathrooms
- Bedrooms: 4
- Bathrooms: 4
- Full bathrooms: 3
- 1/2 bathrooms: 1
- Main level bathrooms: 1
Bedroom 1
- Features: Attached Bathroom, Flooring - Laminate Plank
- Level: Lower
Bedroom 2
- Features: Attached Bathroom, Walk-In Closet(s), Ceiling Fan(s), Flooring - Carpet
- Level: Upper
Bedroom 3
- Features: Flooring - Carpet
- Level: Upper
Bedroom 4
- Features: Flooring - Carpet
- Level: Upper
Bathroom 1
- Features: Flooring - Ceramic Tile
- Level: Lower
Dining room
- Features: Crown Molding, Flooring - Laminate Plank
- Level: Main
Kitchen
- Features: Granite Counters, Dining Area, Flooring - Tile/Brick, Pantry
- Level: Main
Living room
- Features: Fireplace - Wood Burning, Flooring - Laminate Plank
- Level: Main
Living room
- Level: Lower
Heating
- Central, Heat Pump, Electric
Cooling
- Central Air, Electric
Appliances
- Included: Refrigerator, Cooktop, Dishwasher, Disposal, Microwave, Electric Water Heater
Features
- Entry Level Bedroom, Crown Molding, Attic, Open Floorplan, Pantry, Dry Wall
- Windows: Bay/Bow, Screens, Storm Window(s)
- Has basement: No
- Number of fireplaces: 1
Interior area
- Total structure area: 1,952
- Total interior livable area: 1,952 sqft
- Finished area above ground: 1,952
- Finished area below ground: 0
Property
Parking
- Total spaces: 2
- Parking features: Assigned, Parking Lot
- Details: Assigned Parking
Accessibility
- Accessibility features: None
Features
- Levels: Three
- Stories: 3
- Patio & porch: Deck
- Pool features: Community
- Has view: Yes
- View description: Trees/Woods
Lot
- Size: 1,742 sqft
Details
- Additional structures: Above Grade, Below Grade
- Parcel number: 020468090064381
- Zoning: RESIDENTIAL
- Special conditions: Standard
Construction
Type & style
- Home type: Townhouse
- Architectural style: Contemporary
- Property subtype: Townhouse
Materials
- Brick, Vinyl Siding
- Foundation: Slab
Condition
- New construction: No
- Year built: 1993
Utilities & green energy
- Sewer: Public Sewer
- Water: Public
Community & neighborhood
Security
- Security features: Smoke Detector(s)
Location
- Region: Odenton
- Subdivision: Seven Oaks
HOA & financial
HOA
- Has HOA: Yes
- HOA fee: $89 monthly
- Amenities included: Fitness Center, Pool, Basketball Court, Volleyball Courts, Tennis Court(s), Tot Lots/Playground
- Services included: Pool(s), Recreation Facility, Snow Removal, Trash
Other
Other facts
- Listing agreement: Exclusive Right To Sell
- Ownership: Fee Simple
Price history
| Date | Event | Price |
|---|---|---|
| 10/10/2025 | Sold | $440,700-1.8%$226/sqft |
Source: | ||
| 10/3/2025 | Pending sale | $449,000$230/sqft |
Source: | ||
| 8/30/2025 | Contingent | $449,000$230/sqft |
Source: | ||
| 8/19/2025 | Listed for sale | $449,000$230/sqft |
Source: | ||
| 8/8/2025 | Contingent | $449,000$230/sqft |
Source: | ||
Public tax history
Tax history is unavailable.
Neighborhood: 21113
Nearby schools
GreatSchools rating
- 5/10Seven Oaks Elementary SchoolGrades: PK-5Distance: 0.9 mi
- 5/10MacArthur Middle SchoolGrades: 6-8Distance: 1.4 mi
- 3/10Meade High SchoolGrades: 9-12Distance: 1.3 mi
Schools provided by the listing agent
- District: Anne Arundel County Public Schools
Source: Bright MLS. This data may not be complete. We recommend contacting the local school district to confirm school assignments for this home.

Get pre-qualified for a loan
At Zillow Home Loans, we can pre-qualify you in as little as 5 minutes with no impact to your credit score.An equal housing lender. NMLS #10287.
Sell for more on Zillow
Get a free Zillow Showcase℠ listing and you could sell for .
$442,200
2% more+ $8,844
With Zillow Showcase(estimated)
$451,044


