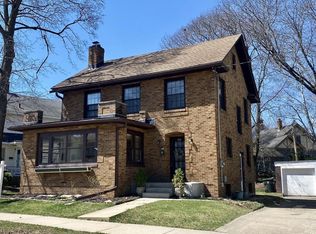Closed
$550,000
2222 Commonwealth Avenue, Madison, WI 53726
3beds
1,998sqft
Single Family Residence
Built in 1928
4,356 Square Feet Lot
$728,700 Zestimate®
$275/sqft
$3,060 Estimated rent
Home value
$728,700
$670,000 - $802,000
$3,060/mo
Zestimate® history
Loading...
Owner options
Explore your selling options
What's special
In the heart of Madison?s classic Dudgeon-Monroe neighborhood. A block from the bike path. Walk in minutes to parks, lakes, schools, Trader Joe?s, Monroe Street shops, campus. This home of an emeritus UW professor is ready for the next generation to enjoy. Original hardwood floors and trims. Large living room open to a bright sunroom ? a great, versatile space. Large updated upper bath. Updated kitchen and mudroom. Modern double forced air furnaces and air conditioners.
Zillow last checked: 8 hours ago
Listing updated: July 15, 2023 at 09:24am
Listed by:
John Holbrook HomeInfo@firstweber.com,
First Weber Inc
Bought with:
Kara Thomas
Source: WIREX MLS,MLS#: 1957175 Originating MLS: South Central Wisconsin MLS
Originating MLS: South Central Wisconsin MLS
Facts & features
Interior
Bedrooms & bathrooms
- Bedrooms: 3
- Bathrooms: 3
- Full bathrooms: 2
- 1/2 bathrooms: 1
Primary bedroom
- Level: Upper
- Area: 209
- Dimensions: 11 x 19
Bedroom 2
- Level: Upper
- Area: 100
- Dimensions: 10 x 10
Bedroom 3
- Level: Upper
- Area: 81
- Dimensions: 9 x 9
Bathroom
- Features: At least 1 Tub, Master Bedroom Bath: Full, Master Bedroom Bath
Dining room
- Level: Main
- Area: 120
- Dimensions: 10 x 12
Family room
- Level: Lower
- Area: 224
- Dimensions: 14 x 16
Kitchen
- Level: Main
- Area: 120
- Dimensions: 10 x 12
Living room
- Level: Main
- Area: 288
- Dimensions: 12 x 24
Office
- Level: Upper
- Area: 108
- Dimensions: 9 x 12
Heating
- Natural Gas, Forced Air, Multiple Units
Cooling
- Central Air, Multi Units
Appliances
- Included: Range/Oven, Refrigerator, Dishwasher, Microwave, Disposal, Washer, Dryer
Features
- Pantry
- Flooring: Wood or Sim.Wood Floors
- Basement: Full,Concrete
Interior area
- Total structure area: 1,998
- Total interior livable area: 1,998 sqft
- Finished area above ground: 1,938
- Finished area below ground: 60
Property
Parking
- Total spaces: 1
- Parking features: 1 Car
- Garage spaces: 1
Features
- Levels: Two
- Stories: 2
Lot
- Size: 4,356 sqft
Details
- Parcel number: 070921411173
- Zoning: TR-C2
- Special conditions: Arms Length
Construction
Type & style
- Home type: SingleFamily
- Architectural style: Colonial
- Property subtype: Single Family Residence
Materials
- Vinyl Siding
Condition
- 21+ Years
- New construction: No
- Year built: 1928
Utilities & green energy
- Sewer: Public Sewer
- Water: Public
Community & neighborhood
Location
- Region: Madison
- Municipality: Madison
Price history
| Date | Event | Price |
|---|---|---|
| 5/14/2025 | Listing removed | $3,700$2/sqft |
Source: Zillow Rentals | ||
| 5/12/2025 | Listed for rent | $3,700$2/sqft |
Source: Zillow Rentals | ||
| 7/14/2023 | Sold | $550,000$275/sqft |
Source: | ||
| 6/20/2023 | Contingent | $550,000$275/sqft |
Source: | ||
| 6/14/2023 | Price change | $550,000-8.3%$275/sqft |
Source: | ||
Public tax history
| Year | Property taxes | Tax assessment |
|---|---|---|
| 2024 | $10,766 -13.3% | $550,000 -10.7% |
| 2023 | $12,413 | $616,100 +11% |
| 2022 | -- | $555,000 +12% |
Find assessor info on the county website
Neighborhood: Regent
Nearby schools
GreatSchools rating
- 9/10Randall Elementary SchoolGrades: 3-5Distance: 0.5 mi
- 8/10Hamilton Middle SchoolGrades: 6-8Distance: 1.7 mi
- 9/10West High SchoolGrades: 9-12Distance: 0.3 mi
Schools provided by the listing agent
- Elementary: Franklin/Randall
- Middle: Hamilton
- High: West
- District: Madison
Source: WIREX MLS. This data may not be complete. We recommend contacting the local school district to confirm school assignments for this home.

Get pre-qualified for a loan
At Zillow Home Loans, we can pre-qualify you in as little as 5 minutes with no impact to your credit score.An equal housing lender. NMLS #10287.
Sell for more on Zillow
Get a free Zillow Showcase℠ listing and you could sell for .
$728,700
2% more+ $14,574
With Zillow Showcase(estimated)
$743,274