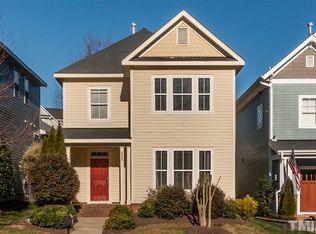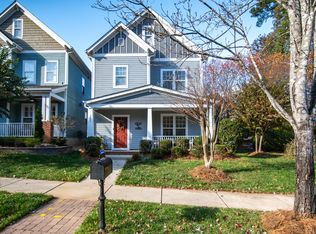Sold for $595,000
$595,000
2222 Dunlin Ln, Raleigh, NC 27614
4beds
2,393sqft
Single Family Residence, Residential
Built in 2006
3,484.8 Square Feet Lot
$549,000 Zestimate®
$249/sqft
$2,416 Estimated rent
Home value
$549,000
$522,000 - $576,000
$2,416/mo
Zestimate® history
Loading...
Owner options
Explore your selling options
What's special
This fabulous gem is more than just a house; it's your future home sweet home where comfort meets smart technology. Upon entry, gleaming hardwood floors flow throughout the main floor leading to a formal dining space, the family room, a well-appointed kitchen and casual dining area where you can create your favorite meals or simply relax with loved ones. Upstairs three bedrooms, two and a half baths and a bonus room offer endless possibilities. 4th Bedroom? Home office? Playroom? Home theater? You decide how to use these versatile spaces. What truly sets this place apart is its smart home features. Your phone becomes the remote control for everything - from adjusting the thermostat and playing your favorite tunes to managing the hot tub, asking Alexa questions, checking Nest cameras, and even opening the garage. Speaking of the garage, it is a tall truck friendly zone prepped for an EV charger. Enjoy outdoor living in the low-maintenance backyard with astroturf, featuring beautiful hardscaping, landscape lighting and fire pit. Refrigerator, washer, dryer and hot tub included along with new flooring and carpeting. Amazing location in amenity rich community.
Zillow last checked: 8 hours ago
Listing updated: October 28, 2025 at 12:10am
Listed by:
Jennifer L Jones 919-610-0333,
Keller Williams Preferred Realty
Bought with:
Michelle Zanfardino, 300497
Navigate Realty
Source: Doorify MLS,MLS#: 10014585
Facts & features
Interior
Bedrooms & bathrooms
- Bedrooms: 4
- Bathrooms: 3
- Full bathrooms: 2
- 1/2 bathrooms: 1
Heating
- ENERGY STAR Qualified Equipment, Fireplace(s), Heat Pump, Natural Gas, Zoned
Cooling
- Ceiling Fan(s), Central Air, Dual, ENERGY STAR Qualified Equipment, Heat Pump
Appliances
- Included: Dishwasher, Disposal, Double Oven, Dryer, Gas Oven, Gas Water Heater, Ice Maker, Microwave, Refrigerator, Washer
- Laundry: Laundry Closet, Upper Level
Features
- Breakfast Bar, Ceiling Fan(s), Chandelier, Dining L, Double Vanity, Entrance Foyer, Granite Counters, High Speed Internet, Open Floorplan, Pantry, Recessed Lighting, Separate Shower, Smart Home, Smart Thermostat, Smooth Ceilings, Soaking Tub, Storage, Walk-In Closet(s), Water Closet, Wired for Sound
- Flooring: Carpet, Vinyl
- Number of fireplaces: 1
- Fireplace features: Blower Fan, Family Room, Gas Log
- Common walls with other units/homes: No Common Walls
Interior area
- Total structure area: 2,393
- Total interior livable area: 2,393 sqft
- Finished area above ground: 2,393
- Finished area below ground: 0
Property
Parking
- Total spaces: 4
- Parking features: Alley Access, Garage, Garage Door Opener, Garage Faces Rear, Lighted
- Garage spaces: 2
- Uncovered spaces: 2
Features
- Levels: Three Or More
- Stories: 3
- Patio & porch: Front Porch, Patio
- Exterior features: Fenced Yard, Fire Pit, Lighting, Private Entrance, Private Yard, Smart Light(s), Smart Lock(s)
- Pool features: Community
- Has spa: Yes
- Spa features: Above Ground, Heated, Private
- Fencing: Back Yard, Fenced, Wood
- Has view: Yes
- View description: Neighborhood
Lot
- Size: 3,484 sqft
- Dimensions: 32 x 110 x 32 x 110
- Features: Back Yard, Landscaped
Details
- Parcel number: 1729.04502732.000
- Special conditions: Standard
Construction
Type & style
- Home type: SingleFamily
- Architectural style: Craftsman
- Property subtype: Single Family Residence, Residential
Materials
- Fiber Cement
- Foundation: Slab
- Roof: Shingle
Condition
- New construction: No
- Year built: 2006
Utilities & green energy
- Sewer: Public Sewer
- Water: Public
- Utilities for property: Cable Available, Electricity Connected, Natural Gas Connected, Phone Available, Septic Connected, Sewer Connected, Water Connected
Green energy
- Energy efficient items: HVAC, Thermostat
- Indoor air quality: Ventilation
Community & neighborhood
Community
- Community features: Clubhouse, Park, Playground, Pool, Restaurant, Sidewalks, Street Lights, Tennis Court(s), Other
Location
- Region: Raleigh
- Subdivision: Bedford at Falls River
HOA & financial
HOA
- Has HOA: Yes
- HOA fee: $86 monthly
- Amenities included: Barbecue, Clubhouse, Game Court Exterior, Maintenance Grounds, Picnic Area, Playground, Pond Year Round, Pool
- Services included: Road Maintenance, Storm Water Maintenance
Other
Other facts
- Road surface type: Alley Paved, Asphalt
Price history
| Date | Event | Price |
|---|---|---|
| 4/24/2024 | Sold | $595,000-0.8%$249/sqft |
Source: | ||
| 4/4/2024 | Pending sale | $599,900$251/sqft |
Source: | ||
| 3/21/2024 | Contingent | $599,900$251/sqft |
Source: | ||
| 3/8/2024 | Listed for sale | $599,900+103.4%$251/sqft |
Source: | ||
| 8/30/2013 | Sold | $295,000-1.6%$123/sqft |
Source: Public Record Report a problem | ||
Public tax history
| Year | Property taxes | Tax assessment |
|---|---|---|
| 2025 | $4,489 +0.4% | $512,488 |
| 2024 | $4,471 +18.3% | $512,488 +48.6% |
| 2023 | $3,779 +7.6% | $344,892 |
Find assessor info on the county website
Neighborhood: North Raleigh
Nearby schools
GreatSchools rating
- 9/10Abbott's Creek Elementary SchoolGrades: PK-5Distance: 1.3 mi
- 8/10Wakefield MiddleGrades: 6-8Distance: 1.7 mi
- 8/10Wakefield HighGrades: 9-12Distance: 4.3 mi
Schools provided by the listing agent
- Elementary: Wake - Abbotts Creek
- Middle: Wake - Wakefield
- High: Wake - Wakefield
Source: Doorify MLS. This data may not be complete. We recommend contacting the local school district to confirm school assignments for this home.
Get a cash offer in 3 minutes
Find out how much your home could sell for in as little as 3 minutes with a no-obligation cash offer.
Estimated market value
$549,000

