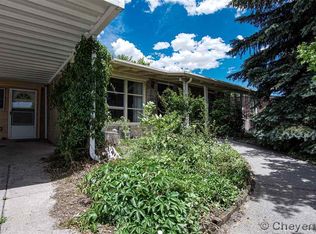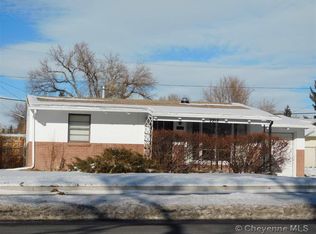Sold on 07/24/25
Price Unknown
2222 E Pershing Blvd, Cheyenne, WY 82001
3beds
1,584sqft
City Residential, Residential
Built in 1951
8,276.4 Square Feet Lot
$281,500 Zestimate®
$--/sqft
$1,792 Estimated rent
Home value
$281,500
$267,000 - $296,000
$1,792/mo
Zestimate® history
Loading...
Owner options
Explore your selling options
What's special
Welcome to the charm of this 3-bedroom, 2-bathroom home that offers comfortable living with a thoughtful layout and inviting features. Perfect for a first-time home buyer looking to begin their home ownership journey. A covered front porch welcomes you with classic curb appeal, while the covered back patio provides a relaxing outdoor retreat for morning coffee or evening cookouts. The home also includes a convenient 1-car garage and additional carport to provide storage and protection for your vehicles. Ideal for anyone seeking a cozy, well-rounded residence in a peaceful setting.
Zillow last checked: 8 hours ago
Listing updated: September 26, 2025 at 01:33pm
Listed by:
Newt Wyler 970-396-8314,
One West Real Estate
Bought with:
Kelly Morgan
Coldwell Banker, The Property Exchange
Source: Cheyenne BOR,MLS#: 97269
Facts & features
Interior
Bedrooms & bathrooms
- Bedrooms: 3
- Bathrooms: 2
- Full bathrooms: 1
- 3/4 bathrooms: 1
- Main level bathrooms: 1
Primary bedroom
- Level: Main
- Area: 108
- Dimensions: 12 x 9
Bedroom 2
- Level: Main
- Area: 90
- Dimensions: 10 x 9
Bedroom 3
- Level: Basement
- Area: 126
- Dimensions: 9 x 14
Bathroom 1
- Features: Full
- Level: Main
Bathroom 2
- Features: 3/4
- Level: Basement
Dining room
- Level: Main
- Area: 30
- Dimensions: 5 x 6
Family room
- Level: Basement
- Area: 176
- Dimensions: 16 x 11
Kitchen
- Level: Main
- Area: 99
- Dimensions: 11 x 9
Living room
- Level: Main
- Area: 176
- Dimensions: 16 x 11
Basement
- Area: 792
Heating
- Forced Air, Natural Gas
Cooling
- None
Appliances
- Included: Dishwasher, Dryer, Range, Refrigerator, Washer
- Laundry: In Basement
Features
- Eat-in Kitchen, Vaulted Ceiling(s)
- Basement: Finished
- Has fireplace: No
- Fireplace features: None
Interior area
- Total structure area: 1,584
- Total interior livable area: 1,584 sqft
- Finished area above ground: 792
Property
Parking
- Total spaces: 1
- Parking features: 1 Car Attached, Carport, Garage Door Opener, Alley Access
- Attached garage spaces: 1
- Has carport: Yes
Accessibility
- Accessibility features: Bathroom bars
Features
- Patio & porch: Patio, Covered Patio, Covered Porch
- Fencing: Back Yard
Lot
- Size: 8,276 sqft
- Dimensions: 8100
Details
- Additional structures: Utility Shed, Outbuilding
- Parcel number: 14662941702500
- Special conditions: Arms Length Sale
Construction
Type & style
- Home type: SingleFamily
- Architectural style: Ranch
- Property subtype: City Residential, Residential
Materials
- Brick
- Foundation: Basement
- Roof: Other
Condition
- New construction: No
- Year built: 1951
Utilities & green energy
- Electric: Black Hills Energy
- Gas: Black Hills Energy
- Sewer: City Sewer
- Water: Public
Community & neighborhood
Location
- Region: Cheyenne
- Subdivision: Eastridge
Other
Other facts
- Listing agreement: N
- Listing terms: Cash,Conventional,FHA,VA Loan
Price history
| Date | Event | Price |
|---|---|---|
| 7/24/2025 | Sold | -- |
Source: | ||
| 5/31/2025 | Pending sale | $281,500$178/sqft |
Source: | ||
| 5/29/2025 | Listed for sale | $281,500$178/sqft |
Source: | ||
Public tax history
| Year | Property taxes | Tax assessment |
|---|---|---|
| 2024 | $1,844 -1.4% | $26,073 -1.4% |
| 2023 | $1,870 +17.2% | $26,450 +19.6% |
| 2022 | $1,596 +5.8% | $22,117 +6.1% |
Find assessor info on the county website
Neighborhood: 82001
Nearby schools
GreatSchools rating
- 4/10Henderson Elementary SchoolGrades: K-6Distance: 0.5 mi
- 3/10Carey Junior High SchoolGrades: 7-8Distance: 1 mi
- 4/10East High SchoolGrades: 9-12Distance: 0.7 mi

