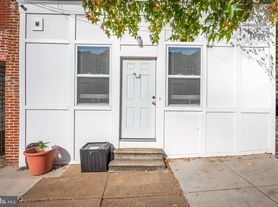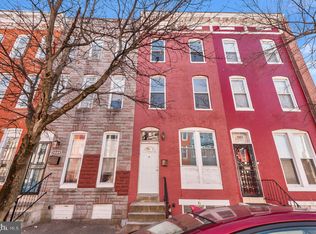This spacious end-unit townhome offers almost 2,700 sq. ft. of living space in one of Baltimore's most vibrant neighborhoods. Just a block from Patterson Park and minutes from Fells Point, Canton, and Johns Hopkins University, the home sits in the heart of a lively community filled with cafes and restaurants. Inside, the home features three large bedrooms, each with its own private bath, plus a convenient half bath on the main level. The expansive living room provides plenty of space for entertaining or relaxing, while the updated eat-in kitchen shines with stainless steel appliances, a gas stove, new countertops, and a subway tile backsplash. Two separate study spaces make it easy to work or study from home, and bamboo floors run throughout. Additional highlights include a washer and dryer, two-zone heating and cooling, and a private parking pad. Outdoor living is equally impressive, with a rooftop deck offering breathtaking 360 views of the harbor, downtown skyline, and Patterson Park, as well as a second-floor side deck for a more private retreat. With ample storage in the basement and a location that combines convenience, character, and energy, this home is a standout opportunity in Butchers Hill / Upper Fells Point. (Credit score of 650 or better - required combined total income 3x the monthly rent - monthly pet rent case-by-case basis- no smoking)
Townhouse for rent
Accepts Zillow applications
$3,200/mo
2222 Gough St, Baltimore, MD 21231
3beds
2,621sqft
Price may not include required fees and charges.
Townhouse
Available now
Cats, dogs OK
Central air, electric, window unit, ceiling fan
Dryer in unit laundry
1 Carport space parking
Natural gas, forced air
What's special
Washer and dryerSpacious end-unit townhomeTwo-zone heating and coolingBamboo floorsStainless steel appliancesPrivate parking padNew countertops
- 63 days |
- -- |
- -- |
Travel times
Facts & features
Interior
Bedrooms & bathrooms
- Bedrooms: 3
- Bathrooms: 4
- Full bathrooms: 3
- 1/2 bathrooms: 1
Rooms
- Room types: Family Room
Heating
- Natural Gas, Forced Air
Cooling
- Central Air, Electric, Window Unit, Ceiling Fan
Appliances
- Included: Dishwasher, Dryer, Microwave, Refrigerator, Washer
- Laundry: Dryer In Unit, In Unit, Upper Level, Washer In Unit
Features
- Ceiling Fan(s), Combination Kitchen/Dining, Exposed Beams, Family Room Off Kitchen, Primary Bath(s), Upgraded Countertops, View
- Flooring: Carpet, Hardwood
- Has basement: Yes
Interior area
- Total interior livable area: 2,621 sqft
Property
Parking
- Total spaces: 1
- Parking features: Carport, Off Street, Covered
- Has carport: Yes
- Details: Contact manager
Features
- Exterior features: Contact manager
- Has view: Yes
- View description: City View, Water View
Details
- Parcel number: 01021758024
Construction
Type & style
- Home type: Townhouse
- Architectural style: Colonial
- Property subtype: Townhouse
Condition
- Year built: 1918
Building
Management
- Pets allowed: Yes
Community & HOA
Location
- Region: Baltimore
Financial & listing details
- Lease term: Contact For Details
Price history
| Date | Event | Price |
|---|---|---|
| 11/4/2025 | Price change | $3,200-1.5%$1/sqft |
Source: Bright MLS #MDBA2182044 | ||
| 10/27/2025 | Price change | $3,250-1.5%$1/sqft |
Source: Bright MLS #MDBA2182044 | ||
| 10/14/2025 | Price change | $3,300-4.3%$1/sqft |
Source: Bright MLS #MDBA2182044 | ||
| 9/21/2025 | Listed for rent | $3,450+32.9%$1/sqft |
Source: Bright MLS #MDBA2182044 | ||
| 8/29/2025 | Sold | $460,000-3%$176/sqft |
Source: | ||

