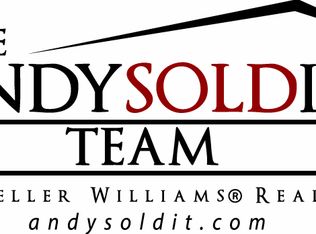Closed
Zestimate®
$192,000
2222 Leota St, Springfield, TN 37172
2beds
896sqft
Single Family Residence, Residential
Built in 1916
1,742.4 Square Feet Lot
$192,000 Zestimate®
$214/sqft
$1,135 Estimated rent
Home value
$192,000
$182,000 - $202,000
$1,135/mo
Zestimate® history
Loading...
Owner options
Explore your selling options
What's special
Fully renovated and move-in ready! This home features fresh paint, trim, lighting, LVP and carpet, plus all-new plumbing fixtures. The updated kitchen offers new cabinets, butcher block countertops, stainless appliances, ventless hood, and motion-sensor under-shelf lighting. The bathroom includes a wood-tone vanity with marble top, heated towel rack, and a fully tiled walk-in shower.
Enjoy charming details like a restored antique mirrored mantel, shiplap accent wall, and wagon wheel chandelier. Exterior updates include new cedar shutters, stained posts, landscaping with French drain, a new privacy fence, and a brand-new 2-ton mini split HVAC with warranty. Seller is willing to add an additional gravel parking space with an acceptable offer!
First time home buyers can get into this home for zero down! Call to find out more!
Zillow last checked: 8 hours ago
Listing updated: December 03, 2025 at 01:43pm
Listing Provided by:
Jessica Warner 615-605-1873,
Keller Williams Realty - Murfreesboro
Bought with:
Kelisha Walden, 337698
Crye-Leike, Inc., REALTORS
Source: RealTracs MLS as distributed by MLS GRID,MLS#: 2996235
Facts & features
Interior
Bedrooms & bathrooms
- Bedrooms: 2
- Bathrooms: 1
- Full bathrooms: 1
Bedroom 1
- Area: 135 Square Feet
- Dimensions: 15x9
Bedroom 2
- Area: 108 Square Feet
- Dimensions: 12x9
Dining room
- Area: 84 Square Feet
- Dimensions: 12x7
Kitchen
- Area: 110 Square Feet
- Dimensions: 10x11
Living room
- Area: 210 Square Feet
- Dimensions: 15x14
Heating
- Central
Cooling
- Central Air
Appliances
- Included: Built-In Electric Oven, Dishwasher
- Laundry: Electric Dryer Hookup, Washer Hookup
Features
- Flooring: Wood, Other, Tile
- Basement: None
Interior area
- Total structure area: 896
- Total interior livable area: 896 sqft
- Finished area above ground: 896
Property
Features
- Levels: One
- Stories: 1
- Patio & porch: Porch, Covered
Lot
- Size: 1,742 sqft
- Dimensions: 32 x 67 x 36 x 67
- Features: Corner Lot
- Topography: Corner Lot
Details
- Parcel number: 091B A 05300 000
- Special conditions: Standard
Construction
Type & style
- Home type: SingleFamily
- Property subtype: Single Family Residence, Residential
Materials
- Vinyl Siding
- Roof: Metal
Condition
- New construction: No
- Year built: 1916
Utilities & green energy
- Sewer: Public Sewer
- Water: Public
- Utilities for property: Water Available
Community & neighborhood
Location
- Region: Springfield
Price history
| Date | Event | Price |
|---|---|---|
| 12/3/2025 | Sold | $192,000-2.8%$214/sqft |
Source: | ||
| 10/8/2025 | Contingent | $197,500$220/sqft |
Source: | ||
| 9/17/2025 | Listed for sale | $197,500-1.2%$220/sqft |
Source: | ||
| 9/17/2025 | Listing removed | $199,900$223/sqft |
Source: | ||
| 9/2/2025 | Listed for sale | $199,900$223/sqft |
Source: | ||
Public tax history
| Year | Property taxes | Tax assessment |
|---|---|---|
| 2024 | $784 | $31,275 |
| 2023 | $784 +93.5% | $31,275 +181.8% |
| 2022 | $405 +41.6% | $11,100 |
Find assessor info on the county website
Neighborhood: 37172
Nearby schools
GreatSchools rating
- NAWestside Elementary SchoolGrades: K-2Distance: 1 mi
- 8/10Innovation Academy of Robertson CountyGrades: 6-10Distance: 1 mi
- 4/10Cheatham Park Elementary SchoolGrades: 3-5Distance: 1 mi
Schools provided by the listing agent
- Elementary: Westside Elementary
- Middle: Springfield Middle
- High: Springfield High School
Source: RealTracs MLS as distributed by MLS GRID. This data may not be complete. We recommend contacting the local school district to confirm school assignments for this home.
Get a cash offer in 3 minutes
Find out how much your home could sell for in as little as 3 minutes with a no-obligation cash offer.
Estimated market value
$192,000
Get a cash offer in 3 minutes
Find out how much your home could sell for in as little as 3 minutes with a no-obligation cash offer.
Estimated market value
$192,000
