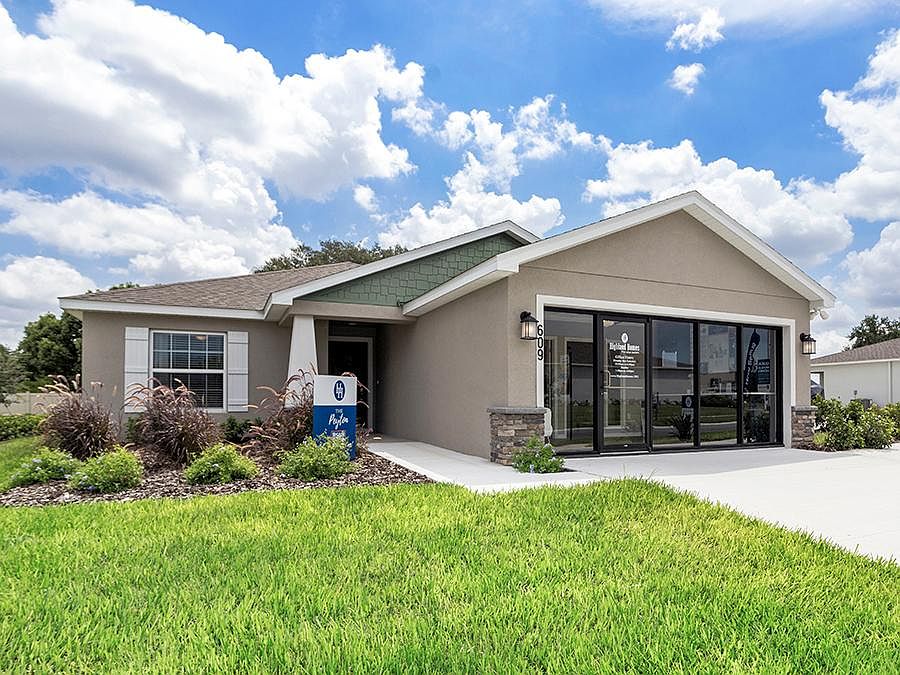Brand-new 3-bedroom home for sale in Haines City, Florida!
Designed for your modern lifestyle, the Begonia features an open living area with luxury vinyl plank flooring under volume ceilings. Relax in your owner's suite bath with a walk-in wardrobe and an en-suite bath with dual vanities, a linen closet and a decorative tiled shower with glass enclosure. Plus, enjoy outdoor living on your front porch and covered lanai!
This home includes features and finishes hand-selected by our professional designers to provide you with enduring style, move-in convenience, and easy home maintenance:
Open kitchen with:
A counter height bar .
36-in. white shaker-style cabinets with decorative knobs/pulls.
Quartz countertops .
Stainless steel undermount sink with a pull-down faucet .
Convenient pantry.
Samsung stainless steel appliances:
5-burner smooth-top electric range with wi-fi smart controls.
Fingerprint-resistant microwave with a ventilation system.
ENERGY STAR® quiet-operation dishwasher.
ENERGY STAR® side-by-side refrigerator.
.
.
Low-maintenance luxury vinyl plank flooring throughout the living areas, kitchen, laundry room, and bathrooms.
Mohawk stain-resistant carpet in the bedrooms.
Custom-fit 2-in.&n
New construction
$283,900
2222 Oldham Ct, Haines City, FL 33844
3beds
1,486sqft
Single Family Residence
Built in 2025
-- sqft lot
$283,200 Zestimate®
$191/sqft
$-- HOA
Under construction (available October 2025)
Currently being built and ready to move in soon. Reserve today by contacting the builder.
What's special
Covered lanaiQuartz countertopsStain-resistant carpetEn-suite bathFront porchPull-down faucetCounter height bar
Call: (863) 270-2602
- 53 days
- on Zillow |
- 62 |
- 8 |
Likely to sell faster than
Zillow last checked: August 07, 2025 at 11:54pm
Listing updated: August 07, 2025 at 11:54pm
Listed by:
Highland Homes
Source: Highland Homes FL
Travel times
Schedule tour
Select your preferred tour type — either in-person or real-time video tour — then discuss available options with the builder representative you're connected with.
Facts & features
Interior
Bedrooms & bathrooms
- Bedrooms: 3
- Bathrooms: 2
- Full bathrooms: 2
Interior area
- Total interior livable area: 1,486 sqft
Video & virtual tour
Property
Parking
- Total spaces: 2
- Parking features: Garage
- Garage spaces: 2
Features
- Levels: 1.0
- Stories: 1
Construction
Type & style
- Home type: SingleFamily
- Property subtype: Single Family Residence
Condition
- New Construction,Under Construction
- New construction: Yes
- Year built: 2025
Details
- Builder name: Highland Homes
Community & HOA
Community
- Subdivision: Bradbury Creek
Location
- Region: Haines City
Financial & listing details
- Price per square foot: $191/sqft
- Date on market: 6/21/2025
About the community
Limited availability remains at Bradbury Creek, an amenity-rich neighborhood of new homes in Haines City, FL!
Situated on the fringes of Haines City, Bradbury Creek is designed to take full advantage of its peaceful surroundings, with homes situated amongst open space, ponds, and conservation areas. In this ideal setting, you're just minutes from grocery stores, US-17 and 27, and recreation at Lake Eva Community Park and the Lake Marion Trailhead, plus only 20 miles from Walt Disney World Resort!
Within the community, enjoy resort-style amenities including a sparkling pool, a playground, parks, trails, outdoor recreation areas, and dog parks.
These new homes for sale in Haines City offer you a selection of home designs with desirable features such as open-concept living space, flexible-use rooms, and outdoor living space. Professionally designed quick move-in homes are available now, and our beautiful model home is for sale!
For your VIP tour and to find your dream home at Bradbury Creek in Haines City, call or email our New Home Specialists today!
Source: Highland Homes FL

