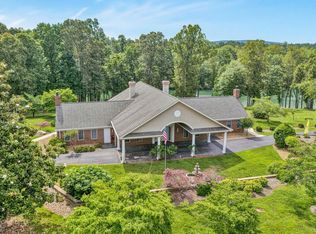Sold for $649,000
$649,000
2222 Pine Ridge Rd, Huddleston, VA 24104
2beds
2,924sqft
Single Family Residence
Built in 1998
4 Acres Lot
$684,000 Zestimate®
$222/sqft
$1,869 Estimated rent
Home value
$684,000
$629,000 - $752,000
$1,869/mo
Zestimate® history
Loading...
Owner options
Explore your selling options
What's special
Stunning lakefront home totally remodeled with 2 bedrooms and 2 baths. The entry level features an open floor plan, gorgeous kitchen w/stainless steel appliances, farmhouse sink, quarts countertops, and gas stove w/contemporary wall-mounted range hood, 2 BR, BA, & laundry room. Finish the L/L for additional living space, in-law suite, family room or perfect for car collector's w/5-car garage. BA & laundry almost finished. The possibilities for unlimited. Perfectly situated on 4 ac., paved driveway, beautifully landscaped w/pergola in backyard. Gentle slope to the lake w/300 ft., of shoreline. Home is ideal for full or P/T living or use as an investment property. Short term or long-term rentals allowed. Home beside of this property 2246 PRR can be purchased as a package. See MLS 918273
Zillow last checked: 8 hours ago
Listing updated: July 24, 2025 at 09:56am
Listed by:
Charlene Marie Jones 540-874-7002 smlgirlrealtor@gmail.com,
Re/Max Lakefront Realty
Bought with:
Cindy Sanchez, 0225059824
BHHS Dawson Ford Garbee
Source: LMLS,MLS#: 359943 Originating MLS: Lynchburg Board of Realtors
Originating MLS: Lynchburg Board of Realtors
Facts & features
Interior
Bedrooms & bathrooms
- Bedrooms: 2
- Bathrooms: 2
- Full bathrooms: 2
Primary bedroom
- Level: First
- Area: 286
- Dimensions: 13 x 22
Bedroom
- Dimensions: 0 x 0
Bedroom 2
- Level: First
- Area: 154
- Dimensions: 14 x 11
Bedroom 3
- Area: 0
- Dimensions: 0 x 0
Bedroom 4
- Area: 0
- Dimensions: 0 x 0
Bedroom 5
- Area: 0
- Dimensions: 0 x 0
Dining room
- Area: 0
- Dimensions: 0 x 0
Family room
- Area: 0
- Dimensions: 0 x 0
Great room
- Area: 0
- Dimensions: 0 x 0
Kitchen
- Level: First
- Area: 110
- Dimensions: 10 x 11
Living room
- Level: First
- Area: 480
- Dimensions: 20 x 24
Office
- Area: 0
- Dimensions: 0 x 0
Heating
- Heat Pump
Cooling
- Other
Appliances
- Included: Dishwasher, Dryer, Microwave, Gas Range, Refrigerator, Washer, Electric Water Heater
- Laundry: Laundry Room, Main Level
Features
- Ceiling Fan(s), Drywall, High Speed Internet, Main Level Bedroom
- Flooring: Vinyl Plank
- Basement: Exterior Entry,Full,Interior Entry,Walk-Out Access
- Attic: Other
Interior area
- Total structure area: 2,924
- Total interior livable area: 2,924 sqft
- Finished area above ground: 1,385
- Finished area below ground: 1,539
Property
Parking
- Parking features: Paved Drive
- Has garage: Yes
- Has uncovered spaces: Yes
Features
- Levels: One
- Patio & porch: Patio, Porch, Front Porch, Rear Porch
- Exterior features: Garden
- Waterfront features: Waterfront Property
Lot
- Size: 4 Acres
- Features: Landscaped, Near Golf Course
Details
- Parcel number: 251123
Construction
Type & style
- Home type: SingleFamily
- Property subtype: Single Family Residence
Materials
- Brick
- Roof: Shingle
Condition
- Year built: 1998
Utilities & green energy
- Electric: Southside Elec CoOp
- Sewer: Septic Tank
- Water: Well
Community & neighborhood
Location
- Region: Huddleston
Price history
| Date | Event | Price |
|---|---|---|
| 7/24/2025 | Sold | $649,000$222/sqft |
Source: | ||
| 6/16/2025 | Pending sale | $649,000$222/sqft |
Source: | ||
| 6/14/2025 | Listed for sale | $649,000$222/sqft |
Source: | ||
Public tax history
| Year | Property taxes | Tax assessment |
|---|---|---|
| 2025 | -- | $577,600 |
| 2024 | $2,306 | $577,600 |
| 2023 | -- | $577,600 +18.8% |
Find assessor info on the county website
Neighborhood: 24104
Nearby schools
GreatSchools rating
- 2/10Huddleston Elementary SchoolGrades: PK-5Distance: 7 mi
- 5/10Staunton River Middle SchoolGrades: 6-8Distance: 11.2 mi
- 3/10Staunton River High SchoolGrades: 9-12Distance: 11.2 mi
Get pre-qualified for a loan
At Zillow Home Loans, we can pre-qualify you in as little as 5 minutes with no impact to your credit score.An equal housing lender. NMLS #10287.
