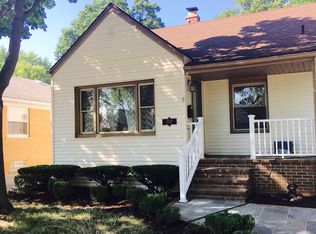Sold for $285,500
$285,500
2222 Ridgemont Rd, Grosse Pointe Woods, MI 48236
4beds
2,860sqft
Single Family Residence
Built in 1927
5,662.8 Square Feet Lot
$286,400 Zestimate®
$100/sqft
$3,528 Estimated rent
Home value
$286,400
$261,000 - $315,000
$3,528/mo
Zestimate® history
Loading...
Owner options
Explore your selling options
What's special
Charming 1927 All-Brick Home in Prime Walkable Location! Step into timeless charm with this beautifully maintained 4-bedroom, 1.5-bath home, built in 1927 and full of character. You'll love the classic all-brick exterior and the elegant interior details, including original plasterwork that adds warmth and craftsmanship to every room. With two bedrooms conveniently located on the main floor and two more upstairs, this home offers a flexible layout perfect for a variety of living arrangements. The spacious formal dining room is ideal for hosting, while the generous basement provides abundant storage space and potential for future use. Full bathroom in basement adds extra convenience. Situated in a highly desirable neighborhood, you’re just a short stroll from local shops, coffee spots, and a brand-new playground—perfect for morning walks or weekend outings. Offering exceptional value for the square footage, this home is a rare opportunity to own a piece of history in a location that simply can’t be beat. New owners have access to private city park with pool, tennis courts, playground, marina and walking path. Brand new furnace was just installed!
Zillow last checked: 8 hours ago
Listing updated: October 17, 2025 at 08:01am
Listed by:
Amy Van Osdol 313-550-5401,
Sine & Monaghan LLC
Bought with:
Ashley Andrews, 6501418707
Exclusive House of Real Estate
Source: MiRealSource,MLS#: 50185498 Originating MLS: MiRealSource
Originating MLS: MiRealSource
Facts & features
Interior
Bedrooms & bathrooms
- Bedrooms: 4
- Bathrooms: 2
- Full bathrooms: 1
- 1/2 bathrooms: 1
Bedroom 1
- Level: First
- Area: 110
- Dimensions: 11 x 10
Bedroom 2
- Level: First
- Area: 72
- Dimensions: 9 x 8
Bedroom 3
- Level: Second
- Area: 195
- Dimensions: 15 x 13
Bedroom 4
- Level: Second
- Area: 110
- Dimensions: 11 x 10
Bathroom 1
- Level: First
Dining room
- Level: First
- Area: 117
- Dimensions: 13 x 9
Kitchen
- Level: First
- Area: 90
- Dimensions: 10 x 9
Living room
- Level: First
- Area: 216
- Dimensions: 18 x 12
Heating
- Forced Air, Natural Gas
Cooling
- Central Air
Appliances
- Included: Dryer, Range/Oven, Refrigerator, Washer
Features
- Flooring: Hardwood
- Basement: Finished
- Has fireplace: No
Interior area
- Total structure area: 2,860
- Total interior livable area: 2,860 sqft
- Finished area above ground: 1,716
- Finished area below ground: 1,144
Property
Parking
- Total spaces: 2
- Parking features: Detached, Electric in Garage
- Garage spaces: 2
Features
- Levels: One and One Half
- Stories: 1
- Patio & porch: Porch
- Has private pool: Yes
- Pool features: Community
- Spa features: Community
- Fencing: Fenced
- Frontage type: Road
- Frontage length: 50
Lot
- Size: 5,662 sqft
- Dimensions: 118 x 52
- Features: Subdivision
Details
- Parcel number: 40003030046002
- Special conditions: Private
Construction
Type & style
- Home type: SingleFamily
- Architectural style: Cape Cod
- Property subtype: Single Family Residence
Materials
- Brick
- Foundation: Basement
Condition
- Year built: 1927
Utilities & green energy
- Sewer: Public At Street
- Water: Public Water at Street
Community & neighborhood
Location
- Region: Grosse Pointe Woods
- Subdivision: Dalby & Campbell Mack-Vern Sub
Other
Other facts
- Listing agreement: Exclusive Right To Sell
- Listing terms: Cash,Conventional,FHA,VA Loan
- Road surface type: Paved
Price history
| Date | Event | Price |
|---|---|---|
| 10/15/2025 | Sold | $285,500-4.7%$100/sqft |
Source: | ||
| 9/29/2025 | Pending sale | $299,500$105/sqft |
Source: | ||
| 8/20/2025 | Listed for sale | $299,500+121.9%$105/sqft |
Source: | ||
| 2/5/1998 | Sold | $135,000$47/sqft |
Source: Public Record Report a problem | ||
| 10/1/1997 | Sold | $135,000$47/sqft |
Source: | ||
Public tax history
| Year | Property taxes | Tax assessment |
|---|---|---|
| 2025 | -- | $121,200 +13.7% |
| 2024 | -- | $106,600 +16.4% |
| 2023 | -- | $91,600 +6.9% |
Find assessor info on the county website
Neighborhood: 48236
Nearby schools
GreatSchools rating
- 8/10Parcells Middle SchoolGrades: 5-8Distance: 0.5 mi
- 10/10Grosse Pointe North High SchoolGrades: 9-12Distance: 1.5 mi
- 7/10Stevens T. Mason Elementary SchoolGrades: K-4Distance: 0.7 mi
Schools provided by the listing agent
- District: Grosse Pointe Public Schools
Source: MiRealSource. This data may not be complete. We recommend contacting the local school district to confirm school assignments for this home.
Get a cash offer in 3 minutes
Find out how much your home could sell for in as little as 3 minutes with a no-obligation cash offer.
Estimated market value$286,400
Get a cash offer in 3 minutes
Find out how much your home could sell for in as little as 3 minutes with a no-obligation cash offer.
Estimated market value
$286,400
