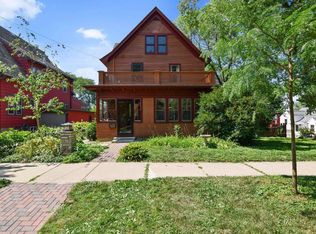Closed
$775,000
2222 Rusk Street, Madison, WI 53704
4beds
2,240sqft
Single Family Residence
Built in 1928
5,227.2 Square Feet Lot
$790,600 Zestimate®
$346/sqft
$2,505 Estimated rent
Home value
$790,600
$743,000 - $846,000
$2,505/mo
Zestimate® history
Loading...
Owner options
Explore your selling options
What's special
At the top of the hill is exactly where this grand home belongs. Just steps from Atwood Avenue, The Barrymore, dining, groceries, and entertainment. You'll love the natural wood, craftsmanship, completely renovated kitchen, and quality of care this home has seen through the almost century it has been perched overlooking Hawthorne Park. The park, a former neighborhood school site, is a place where neighbors meet and community is built. You'll love the landscaped backyard and screened porch perfect for a summer meal or just admiring the greenery. Four bedrooms and a finished walk-up attic with egress/fire-escape. Do not miss your chance to own this one-of-a-kind home. Sq ft from Photographer floor plan.
Zillow last checked: 8 hours ago
Listing updated: February 29, 2024 at 07:17am
Listed by:
Ben Anton 608-513-9757,
Lauer Realty Group, Inc.
Bought with:
Jesse Miller
Source: WIREX MLS,MLS#: 1969715 Originating MLS: South Central Wisconsin MLS
Originating MLS: South Central Wisconsin MLS
Facts & features
Interior
Bedrooms & bathrooms
- Bedrooms: 4
- Bathrooms: 2
- Full bathrooms: 1
- 1/2 bathrooms: 1
Primary bedroom
- Level: Upper
- Area: 180
- Dimensions: 15 x 12
Bedroom 2
- Level: Upper
- Area: 132
- Dimensions: 12 x 11
Bedroom 3
- Level: Upper
- Area: 108
- Dimensions: 12 x 9
Bedroom 4
- Level: Upper
- Area: 84
- Dimensions: 12 x 7
Bathroom
- Features: At least 1 Tub, No Master Bedroom Bath
Dining room
- Level: Main
- Area: 144
- Dimensions: 12 x 12
Family room
- Level: Main
- Area: 156
- Dimensions: 13 x 12
Kitchen
- Level: Main
- Area: 96
- Dimensions: 12 x 8
Living room
- Level: Main
- Area: 252
- Dimensions: 21 x 12
Heating
- Natural Gas, Radiant
Cooling
- Central Air
Appliances
- Included: Range/Oven, Refrigerator, Dishwasher, Microwave, Washer, Dryer, Water Softener
Features
- Walk-In Closet(s)
- Flooring: Wood or Sim.Wood Floors
- Basement: Full
- Attic: Walk-up
Interior area
- Total structure area: 2,240
- Total interior livable area: 2,240 sqft
- Finished area above ground: 2,240
- Finished area below ground: 0
Property
Parking
- Total spaces: 1
- Parking features: 1 Car, Attached
- Attached garage spaces: 1
Features
- Levels: Two
- Stories: 2
- Patio & porch: Deck, Patio
- Fencing: Fenced Yard
Lot
- Size: 5,227 sqft
- Dimensions: 44 x 120
- Features: Sidewalks
Details
- Parcel number: 071006417333
- Zoning: TR-V1
- Special conditions: Arms Length
Construction
Type & style
- Home type: SingleFamily
- Architectural style: Farmhouse/National Folk,Prairie/Craftsman
- Property subtype: Single Family Residence
Materials
- Wood Siding
Condition
- 21+ Years
- New construction: No
- Year built: 1928
Utilities & green energy
- Sewer: Public Sewer
- Water: Public
- Utilities for property: Cable Available
Community & neighborhood
Location
- Region: Madison
- Subdivision: Sasy
- Municipality: Madison
Price history
| Date | Event | Price |
|---|---|---|
| 2/28/2024 | Sold | $775,000+14.8%$346/sqft |
Source: | ||
| 1/24/2024 | Pending sale | $675,000$301/sqft |
Source: | ||
| 1/17/2024 | Listed for sale | $675,000$301/sqft |
Source: | ||
Public tax history
| Year | Property taxes | Tax assessment |
|---|---|---|
| 2024 | $9,533 +4.9% | $487,000 +8% |
| 2023 | $9,085 | $450,900 +8% |
| 2022 | -- | $417,500 +10% |
Find assessor info on the county website
Neighborhood: Schenk-Atwood
Nearby schools
GreatSchools rating
- 9/10Marquette Elementary SchoolGrades: 3-5Distance: 0.7 mi
- 8/10O'keeffe Middle SchoolGrades: 6-8Distance: 0.7 mi
- 8/10East High SchoolGrades: 9-12Distance: 0.2 mi
Schools provided by the listing agent
- Elementary: Lapham/Marquette
- Middle: Okeeffe
- High: East
- District: Madison
Source: WIREX MLS. This data may not be complete. We recommend contacting the local school district to confirm school assignments for this home.
Get pre-qualified for a loan
At Zillow Home Loans, we can pre-qualify you in as little as 5 minutes with no impact to your credit score.An equal housing lender. NMLS #10287.
Sell for more on Zillow
Get a Zillow Showcase℠ listing at no additional cost and you could sell for .
$790,600
2% more+$15,812
With Zillow Showcase(estimated)$806,412
