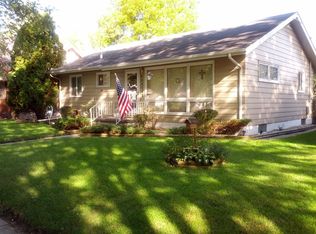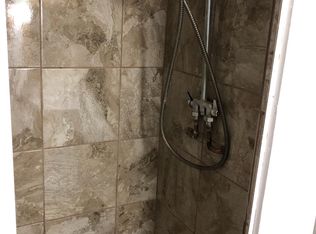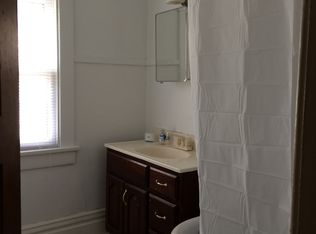Sold for $132,400 on 07/30/25
$132,400
2222 W 3rd St, Waterloo, IA 50701
2beds
1,204sqft
Single Family Residence
Built in 1929
5,662.8 Square Feet Lot
$132,300 Zestimate®
$110/sqft
$893 Estimated rent
Home value
$132,300
$118,000 - $149,000
$893/mo
Zestimate® history
Loading...
Owner options
Explore your selling options
What's special
Welcome to this cozy and charming home that blends comfort with character in every corner. An enclosed front porch greets you as you enter, offering a perfect spot to enjoy your morning coffee. Step inside to a warm living room centered around a fireplace, creating a welcoming space to unwind. The dining room just off the living area is ideal for entertaining, with plenty of room for gatherings. Tucked to the side are two inviting bedrooms and a fully updated bathroom for added comfort and style. The galley-style kitchen flows through the dining room and is equipped for everyday living, complete with a new dishwasher (2018). A functional nook adds extra prep space or room for your favorite kitchen appliances. The lower level is packed with potential and ready for your personal touch. Outside, enjoy a double-stall garage, a fenced-in yard, and peace of mind with major updates already done, including a new roof and gutters (2024) and a new furnace and A/C (2023). Conveniently located just minutes from Highway 63 access and of the newly renovated Byrnes Aquatic Center. Come enjoy the comfort, character, and charm this lovely home has to offer.
Zillow last checked: 8 hours ago
Listing updated: July 30, 2025 at 12:21pm
Listed by:
Hermina Ibricic 319-215-1908,
Vine Valley Real Estate
Bought with:
Emsad Begic, B56539000
Vine Valley Real Estate
Source: Northeast Iowa Regional BOR,MLS#: 20253006
Facts & features
Interior
Bedrooms & bathrooms
- Bedrooms: 2
- Bathrooms: 1
- Full bathrooms: 1
Other
- Level: Main
Other
- Level: Lower
Other
- Level: Upper
Kitchen
- Level: Main
Living room
- Level: Main
Heating
- Forced Air
Cooling
- Ceiling Fan(s)
Appliances
- Included: Dishwasher, Dryer, Refrigerator, Washer
- Laundry: Lower Level
Features
- Ceiling Fan(s)
- Basement: Unfinished
- Has fireplace: Yes
- Fireplace features: One
Interior area
- Total interior livable area: 1,204 sqft
- Finished area below ground: 350
Property
Parking
- Total spaces: 2
- Parking features: 2 Stall
- Carport spaces: 2
Features
- Patio & porch: Enclosed
Lot
- Size: 5,662 sqft
- Dimensions: 50x115
Details
- Parcel number: 891327378012
- Zoning: R-1
- Special conditions: Standard
Construction
Type & style
- Home type: SingleFamily
- Property subtype: Single Family Residence
Materials
- Aluminum Siding
- Roof: Shingle
Condition
- Year built: 1929
Utilities & green energy
- Sewer: Public Sewer
- Water: Public
Community & neighborhood
Security
- Security features: Smoke Detector(s)
Location
- Region: Waterloo
Other
Other facts
- Road surface type: Concrete
Price history
| Date | Event | Price |
|---|---|---|
| 9/11/2025 | Listing removed | $1,350$1/sqft |
Source: Zillow Rentals | ||
| 9/9/2025 | Price change | $1,350-10%$1/sqft |
Source: Zillow Rentals | ||
| 8/17/2025 | Listed for rent | $1,500+76.5%$1/sqft |
Source: Zillow Rentals | ||
| 7/30/2025 | Sold | $132,400-1.9%$110/sqft |
Source: | ||
| 6/28/2025 | Pending sale | $134,900$112/sqft |
Source: | ||
Public tax history
| Year | Property taxes | Tax assessment |
|---|---|---|
| 2024 | $1,855 +1.6% | $103,290 |
| 2023 | $1,825 +2.8% | $103,290 +12.3% |
| 2022 | $1,775 +9% | $91,980 |
Find assessor info on the county website
Neighborhood: 50701
Nearby schools
GreatSchools rating
- 5/10Kingsley Elementary SchoolGrades: K-5Distance: 0.6 mi
- 6/10Hoover Middle SchoolGrades: 6-8Distance: 1.6 mi
- 3/10West High SchoolGrades: 9-12Distance: 1.4 mi
Schools provided by the listing agent
- Elementary: Kingsley Elementary
- Middle: Hoover Intermediate
- High: West High
Source: Northeast Iowa Regional BOR. This data may not be complete. We recommend contacting the local school district to confirm school assignments for this home.

Get pre-qualified for a loan
At Zillow Home Loans, we can pre-qualify you in as little as 5 minutes with no impact to your credit score.An equal housing lender. NMLS #10287.


