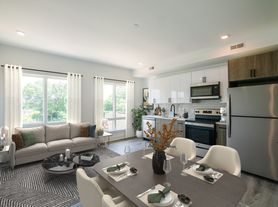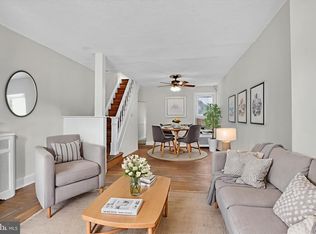Originally renovated from top to bottom in 2020, this modern 2-bedroom, 1.5-bath home blends high-end finishes with everyday comfort. Step inside to find an inviting open layout featuring a bright living and dining area, accented by rich hardwood floors that flow seamlessly throughout the main level. The kitchen is a true highlight designed with two-tone cabinetry, quartz countertops, stainless steel appliances, a glass tile backsplash, and gas cooking. Whether you love to entertain or just enjoy cooking at home, this space is as functional as it is stylish. A convenient powder room and a laundry area with access to the private fenced backyard complete the first floor. Upstairs, you'll find two bedrooms, including a primary which offers a generous walk-in closet and ceiling fan. The full hall bath feels spa-like with modern finishes and thoughtful design. The finished lower level adds flexible space perfect for a home office, media room, or playroom. Ideally located near public transportation, University City, CHOP, UPenn, Drexel, and easy access to I-76 this home offers both convenience and comfort in one of Philadelphia's most vibrant neighborhoods.
Townhouse for rent
$2,000/mo
2222 Wharton St, Philadelphia, PA 19146
2beds
1,092sqft
Price may not include required fees and charges.
Townhouse
Available now
Cats, dogs OK
Central air, electric, ceiling fan
In unit laundry
On street parking
Natural gas, forced air
What's special
Quartz countertopsFinished lower levelTwo-tone cabinetryPrivate fenced backyardFlexible spaceGlass tile backsplashGas cooking
- 11 days |
- -- |
- -- |
Travel times
Looking to buy when your lease ends?
Consider a first-time homebuyer savings account designed to grow your down payment with up to a 6% match & a competitive APY.
Facts & features
Interior
Bedrooms & bathrooms
- Bedrooms: 2
- Bathrooms: 2
- Full bathrooms: 1
- 1/2 bathrooms: 1
Heating
- Natural Gas, Forced Air
Cooling
- Central Air, Electric, Ceiling Fan
Appliances
- Included: Dishwasher, Disposal, Dryer, Range, Refrigerator, Stove, Washer
- Laundry: In Unit, Main Level
Features
- Ceiling Fan(s), Combination Dining/Living, Combination Kitchen/Dining, Dining Area, Open Floorplan, Recessed Lighting, Upgraded Countertops, Walk In Closet
- Has basement: Yes
Interior area
- Total interior livable area: 1,092 sqft
Property
Parking
- Parking features: On Street
- Details: Contact manager
Features
- Exterior features: Contact manager
Details
- Parcel number: 361304400
Construction
Type & style
- Home type: Townhouse
- Property subtype: Townhouse
Condition
- Year built: 1923
Building
Management
- Pets allowed: Yes
Community & HOA
Location
- Region: Philadelphia
Financial & listing details
- Lease term: Contact For Details
Price history
| Date | Event | Price |
|---|---|---|
| 11/14/2025 | Price change | $2,000-9.1%$2/sqft |
Source: Bright MLS #PAPH2546510 | ||
| 11/4/2025 | Listed for rent | $2,200$2/sqft |
Source: Bright MLS #PAPH2546510 | ||
| 9/18/2020 | Sold | $345,000+0%$316/sqft |
Source: Public Record | ||
| 7/23/2020 | Price change | $344,900-1.4%$316/sqft |
Source: Compass RE #PAPH896066 | ||
| 6/17/2020 | Listed for sale | $349,900+438.3%$320/sqft |
Source: Compass RE #PAPH896066 | ||

