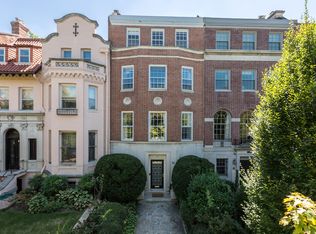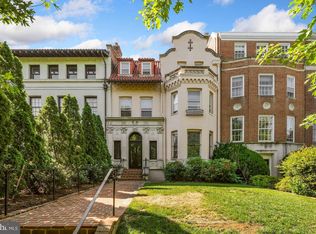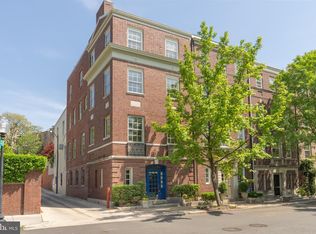Sold for $3,500,000 on 08/07/25
$3,500,000
2222 Wyoming Ave NW, Washington, DC 20008
4beds
5,890sqft
Townhouse
Built in 1923
3,485 Square Feet Lot
$3,536,700 Zestimate®
$594/sqft
$7,889 Estimated rent
Home value
$3,536,700
$3.36M - $3.71M
$7,889/mo
Zestimate® history
Loading...
Owner options
Explore your selling options
What's special
Built in 1923 for Washington grocer and businessman John Holmes Magruder, this grand Georgian Revival residence offers over 5,890 square feet of finished living space on four elegant levels. Elevated above the street with a Piano Nobile, the home’s distinctive architecture allows for a dramatic entry hall and a very wide formal living room with 10' ceilings and a fireplace. The main entertaining floor also includes a formal dining room, large open kitchen with island, and a windowed breakfast room with sky views, powder room and elevator access. A private motor court and garage also have elevator access and connect directly to the lower level with a mudroom, laundry, office, storage, and full bath. Upstairs, the primary suite with elevator access spans the rear of the third floor with two walk-in closets, and a spacious bath. Additional floors offer 3 more bedrooms, a paneled library, and a top-level balcony with sweeping views. Thoughtfully renovated in the early 2000s, the home retains its classic character—arched openings, Palladian windows, rich millwork—while offering the convenience of modern systems, appliances, and fixtures. Located in the heart of Kalorama, surrounded by embassies and Rock Creek Park, this is a rare opportunity to own a piece of Washington’s architectural legacy.
Zillow last checked: 8 hours ago
Listing updated: August 11, 2025 at 03:32am
Listed by:
Jamie Peva 202-258-5050,
Washington Fine Properties, LLC
Bought with:
Karen Kuchins
Long & Foster Real Estate, Inc.
Source: Bright MLS,MLS#: DCDC2189138
Facts & features
Interior
Bedrooms & bathrooms
- Bedrooms: 4
- Bathrooms: 7
- Full bathrooms: 5
- 1/2 bathrooms: 2
- Main level bathrooms: 1
Study
- Level: Unspecified
Other
- Level: Unspecified
Heating
- Hot Water, Natural Gas
Cooling
- Central Air, Electric
Appliances
- Included: Gas Water Heater
Features
- Breakfast Area, Elevator, 9'+ Ceilings
- Has basement: No
- Number of fireplaces: 3
Interior area
- Total structure area: 5,890
- Total interior livable area: 5,890 sqft
- Finished area above ground: 5,890
- Finished area below ground: 0
Property
Parking
- Total spaces: 1
- Parking features: Garage Faces Rear, Off Street, Attached
- Attached garage spaces: 1
Accessibility
- Accessibility features: Accessible Elevator Installed
Features
- Levels: Four
- Stories: 4
- Pool features: None
Lot
- Size: 3,485 sqft
- Features: Urban Land-Sassafras-Chillum
Details
- Additional structures: Above Grade, Below Grade
- Parcel number: 2528//0283
- Zoning: R3
- Special conditions: Standard
Construction
Type & style
- Home type: Townhouse
- Architectural style: Colonial,Beaux Arts
- Property subtype: Townhouse
Materials
- Brick
- Foundation: Slab
Condition
- New construction: No
- Year built: 1923
Utilities & green energy
- Sewer: Public Sewer
- Water: Public
Community & neighborhood
Location
- Region: Washington
- Subdivision: Kalorama
Other
Other facts
- Listing agreement: Exclusive Agency
- Ownership: Fee Simple
Price history
| Date | Event | Price |
|---|---|---|
| 8/7/2025 | Sold | $3,500,000-2.8%$594/sqft |
Source: | ||
| 6/24/2025 | Pending sale | $3,600,000$611/sqft |
Source: | ||
| 5/29/2025 | Contingent | $3,600,000$611/sqft |
Source: | ||
| 5/8/2025 | Listed for sale | $3,600,000+102.8%$611/sqft |
Source: | ||
| 2/4/2004 | Sold | $1,775,000$301/sqft |
Source: Public Record | ||
Public tax history
| Year | Property taxes | Tax assessment |
|---|---|---|
| 2025 | $21,584 +2.4% | $2,623,220 +2.2% |
| 2024 | $21,075 +1.6% | $2,566,510 +1.7% |
| 2023 | $20,734 +1.8% | $2,523,240 +2% |
Find assessor info on the county website
Neighborhood: Kalorama
Nearby schools
GreatSchools rating
- 7/10School Without Walls @ Francis-StevensGrades: PK-8Distance: 1.5 mi
- 2/10Cardozo Education CampusGrades: 6-12Distance: 1.2 mi
Schools provided by the listing agent
- District: District Of Columbia Public Schools
Source: Bright MLS. This data may not be complete. We recommend contacting the local school district to confirm school assignments for this home.
Sell for more on Zillow
Get a free Zillow Showcase℠ listing and you could sell for .
$3,536,700
2% more+ $70,734
With Zillow Showcase(estimated)
$3,607,434

