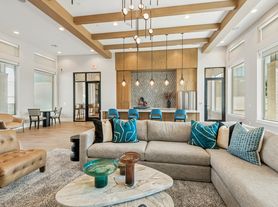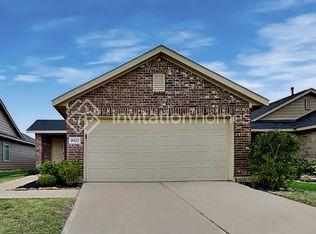Beautiful two-story home situated on a desirable corner lot in the sought-after Cypress Green Subdivision. This spacious residence features four bedrooms, two-and-a-half bathrooms, an inviting upstairs game room, a dedicated home office, and high ceilings throughout the main living areas perfect for an open, airy feel. The open-concept floor plan flows seamlessly into the kitchen and dining spaces, complete with granite countertops and stainless steel appliances. Washer, dryer, and refrigerator are included, and the home offers a covered patio ideal for outdoor entertaining. The primary suite provides a peaceful retreat with a private bath and generous closet space. Enjoy resort-style amenities including a sparkling swimming pool, fitness center, playground, and scenic walking trails. Conveniently located near shopping, dining, and top-rated schools, this home combines comfort, style, and exceptional community living.
Copyright notice - Data provided by HAR.com 2022 - All information provided should be independently verified.
House for rent
$2,850/mo
22222 Opa Glen Dr, Hockley, TX 77447
4beds
2,609sqft
Price may not include required fees and charges.
Singlefamily
Available now
No pets
Electric
Electric dryer hookup laundry
2 Attached garage spaces parking
Natural gas
What's special
Sparkling swimming poolDedicated home officeHigh ceilingsOpen-concept floor planStainless steel appliancesGranite countertopsCovered patio
- 10 days |
- -- |
- -- |
Travel times
Looking to buy when your lease ends?
Consider a first-time homebuyer savings account designed to grow your down payment with up to a 6% match & a competitive APY.
Facts & features
Interior
Bedrooms & bathrooms
- Bedrooms: 4
- Bathrooms: 3
- Full bathrooms: 2
- 1/2 bathrooms: 1
Rooms
- Room types: Family Room, Office
Heating
- Natural Gas
Cooling
- Electric
Appliances
- Included: Dishwasher, Disposal, Microwave, Oven, Range
- Laundry: Electric Dryer Hookup, Hookups, Washer Hookup
Features
- En-Suite Bath, High Ceilings, Primary Bed - 1st Floor, Walk-In Closet(s)
- Flooring: Carpet, Tile
Interior area
- Total interior livable area: 2,609 sqft
Property
Parking
- Total spaces: 2
- Parking features: Attached, Covered
- Has attached garage: Yes
- Details: Contact manager
Features
- Stories: 2
- Exterior features: Architecture Style: Traditional, Attached, Back Yard, Electric Dryer Hookup, En-Suite Bath, Gameroom Up, Heating: Gas, High Ceilings, Kitchen/Dining Combo, Lot Features: Back Yard, Subdivided, Patio/Deck, Pets - No, Primary Bed - 1st Floor, Subdivided, Utility Room, Walk-In Closet(s), Washer Hookup
Construction
Type & style
- Home type: SingleFamily
- Property subtype: SingleFamily
Condition
- Year built: 2023
Community & HOA
Location
- Region: Hockley
Financial & listing details
- Lease term: Long Term,12 Months
Price history
| Date | Event | Price |
|---|---|---|
| 11/11/2025 | Listed for rent | $2,850$1/sqft |
Source: | ||
| 11/14/2023 | Listing removed | -- |
Source: Castlerock Communities | ||
| 11/3/2023 | Pending sale | $368,499$141/sqft |
Source: | ||
| 10/2/2023 | Price change | $368,499+4.5%$141/sqft |
Source: | ||
| 9/27/2023 | Listed for sale | $352,749$135/sqft |
Source: | ||

