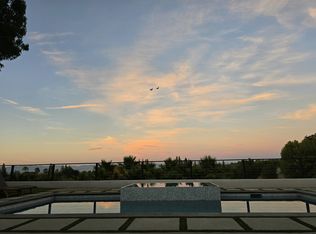Stunningly Remodeled View Home with Unmatched Charm and Modern Elegance, Welcome to this beautifully renovated 4-bedroom, 2-bathroom residence, offering approximately 1,766 sq. ft. of stylish living space, nestled behind a classic white picket fence. Perched to capture sweeping views of the valley, this home seamlessly blends character with contemporary design. Step inside to discover soaring 9-foot pitched ceilings, sophisticated wainscoting, wide-plank premium laminate wood floors, and sleek LED recessed lighting. The inviting living room centers around a cozy wood-burning fireplace, perfect for quiet evenings or entertaining guests.The light-filled kitchen, featuring white wood cabinetry, a peninsula with breakfast bar seating, and high-end stainless steel appliances. From the adjacent deck, enjoy mesmerizing city light views that stretch across the valley the ideal backdrop for relaxing or hosting gatherings. Downstairs, the private primary suite is a true retreat, complete with its own fireplace, walk-in closet with custom built-ins, and double French doors that open to a serene patio. The luxurious en-suite bathroom. The lush outdoor space with a delightful variety of fruit trees including pomegranate, persimmon, nectarine, sour cherry, grapefruit, and two berry trees creating your own mini orchard.This home is a rare find blending spectacular views, thoughtful design, and natural beauty.
Copyright The MLS. All rights reserved. Information is deemed reliable but not guaranteed.
House for rent
$5,700/mo
22224 Cass Ave, Woodland Hills, CA 91364
4beds
1,766sqft
Price may not include required fees and charges.
Singlefamily
Available now
-- Pets
Central air
In unit laundry
4 Parking spaces parking
Central, fireplace
What's special
- 12 days
- on Zillow |
- -- |
- -- |
Travel times
Looking to buy when your lease ends?
See how you can grow your down payment with up to a 6% match & 4.15% APY.
Open house
Facts & features
Interior
Bedrooms & bathrooms
- Bedrooms: 4
- Bathrooms: 2
- Full bathrooms: 2
Rooms
- Room types: Family Room
Heating
- Central, Fireplace
Cooling
- Central Air
Appliances
- Included: Dishwasher, Dryer, Microwave, Range Oven, Refrigerator, Washer
- Laundry: In Unit, Laundry Area
Features
- View, Walk In Closet
- Has fireplace: Yes
Interior area
- Total interior livable area: 1,766 sqft
Property
Parking
- Total spaces: 4
- Parking features: Driveway, Covered
- Details: Contact manager
Features
- Stories: 2
- Patio & porch: Patio
- Exterior features: Contact manager
- Has view: Yes
- View description: City View
Details
- Parcel number: 2075035026
Construction
Type & style
- Home type: SingleFamily
- Property subtype: SingleFamily
Condition
- Year built: 1956
Community & HOA
Location
- Region: Woodland Hills
Financial & listing details
- Lease term: 1+Year
Price history
| Date | Event | Price |
|---|---|---|
| 8/3/2025 | Price change | $5,700-10.2%$3/sqft |
Source: | ||
| 7/25/2025 | Listed for rent | $6,350$4/sqft |
Source: | ||
| 7/14/2015 | Sold | $840,500+5.1%$476/sqft |
Source: | ||
| 5/21/2015 | Listed for sale | $799,999$453/sqft |
Source: Rodeo Realty #15895915 | ||
| 5/7/2015 | Pending sale | $799,999$453/sqft |
Source: Rodeo Realty #15895915 | ||
![[object Object]](https://photos.zillowstatic.com/fp/2fb02af1a7a01299c1c2195f68db6636-p_i.jpg)
