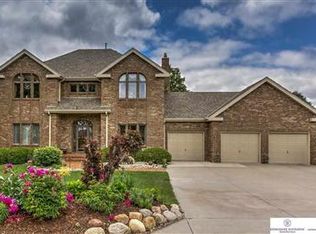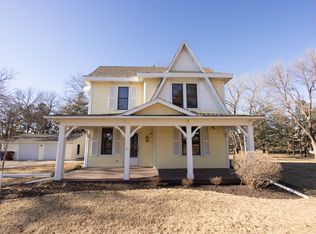Sold for $1,050,000
$1,050,000
22224 Homestead Rd, Elkhorn, NE 68022
4beds
5,202sqft
Single Family Residence
Built in 1987
1.97 Acres Lot
$1,085,300 Zestimate®
$202/sqft
$5,974 Estimated rent
Home value
$1,085,300
$1.03M - $1.14M
$5,974/mo
Zestimate® history
Loading...
Owner options
Explore your selling options
What's special
Magnificent 1.5 Story Estate (1.97 Acres) at “The Farm” with Inground Pool & Outbuilding (Shop & Pool House)! French Country Design is west facing, side load orientation, corner lot, circle drive & fully fenced (2020). Shop/pool house reno (2022) w/new garage door plus added lounging & game areas. Heated inground pool (35x20), vinyl liner (2024) & heater (2022), hot tub, fire pit (2023) & backyard fountain/water feature (2020). Two-story entry w/tile & open stairwell. Dynamic living room w/vaulted ceiling, brick fireplace (gas) w/built-ins & LVP flooring. Modern kitchen features granite, SS appliances & new walk-in pantry (2022). Dinette w/octagon tray ceiling & access to patio. Laundry, 1/2 bath & drop zone just off the garage. Primary suite has spa-like bath w/walk-in tile shower (2021), double vanities & whirlpool. 2nd level has 3 bedrooms & 2 baths. Finished lower level w/LVP floors (2020) & electric fireplace (2023) in rec & family rooms, wet bar, wine closet, office & full bath.
Zillow last checked: 8 hours ago
Listing updated: August 01, 2025 at 10:45am
Listed by:
Karen Jennings 402-290-6296,
BHHS Ambassador Real Estate
Bought with:
Jake Romero, 20200530
Better Homes and Gardens R.E.
Source: GPRMLS,MLS#: 22513320
Facts & features
Interior
Bedrooms & bathrooms
- Bedrooms: 4
- Bathrooms: 6
- Full bathrooms: 3
- 3/4 bathrooms: 1
- 1/2 bathrooms: 2
- Main level bathrooms: 3
Primary bedroom
- Features: Wall/Wall Carpeting, Ceiling Fan(s), Walk-In Closet(s), Whirlpool, Sliding Glass Door
- Level: Main
- Area: 306.9
- Dimensions: 19.8 x 15.5
Bedroom 2
- Features: Wall/Wall Carpeting, Ceiling Fan(s)
- Level: Second
- Area: 135.63
- Dimensions: 12.11 x 11.2
Bedroom 3
- Features: Wall/Wall Carpeting, Ceiling Fan(s)
- Level: Second
- Area: 224.84
- Dimensions: 15.4 x 14.6
Bedroom 4
- Features: Ceiling Fan(s), Laminate Flooring
- Level: Second
- Area: 255.45
- Dimensions: 19.5 x 13.1
Primary bathroom
- Features: Full, Shower, Whirlpool, Double Sinks
Dining room
- Features: Wall/Wall Carpeting, Cath./Vaulted Ceiling, Ceiling Fans
- Level: Main
- Area: 156.51
- Dimensions: 14.1 x 11.1
Family room
- Features: Fireplace, Wet Bar, Luxury Vinyl Plank
- Level: Basement
- Area: 488.56
- Dimensions: 24.8 x 19.7
Kitchen
- Features: Wood Floor, Dining Area, Pantry
- Level: Main
- Area: 241.74
- Dimensions: 15.8 x 15.3
Living room
- Features: Fireplace, Cath./Vaulted Ceiling, Sliding Glass Door, Luxury Vinyl Plank
- Level: Main
- Area: 527.5
- Dimensions: 25 x 21.1
Basement
- Area: 2272
Office
- Features: Luxury Vinyl Plank
- Area: 161.24
- Dimensions: 13.9 x 11.6
Heating
- Natural Gas, Forced Air
Cooling
- Central Air
Appliances
- Included: Refrigerator, Washer, Dishwasher, Dryer, Disposal, Trash Compactor, Microwave, Double Oven, Cooktop
- Laundry: Ceramic Tile Floor
Features
- Wet Bar, High Ceilings, Two Story Entry, Ceiling Fan(s), Drain Tile, Pantry
- Flooring: Wood, Vinyl, Carpet, Laminate, Ceramic Tile, Luxury Vinyl, Plank
- Doors: Sliding Doors
- Basement: Partially Finished
- Number of fireplaces: 2
- Fireplace features: Family Room, Living Room, Gas Log, Electric
Interior area
- Total structure area: 5,202
- Total interior livable area: 5,202 sqft
- Finished area above ground: 3,250
- Finished area below ground: 1,952
Property
Parking
- Total spaces: 4
- Parking features: Attached, Detached, Garage Door Opener
- Attached garage spaces: 4
Features
- Levels: One and One Half
- Patio & porch: Porch, Patio
- Exterior features: Sprinkler System
- Has private pool: Yes
- Pool features: In Ground
- Fencing: Iron,Vinyl
Lot
- Size: 1.97 Acres
- Dimensions: 1.97 Acres
- Features: Over 1 up to 5 Acres, Corner Lot, Subdivided, Wooded
Details
- Additional structures: Outbuilding
- Parcel number: 1037622000/1037626000
- Other equipment: Sump Pump
Construction
Type & style
- Home type: SingleFamily
- Architectural style: Traditional
- Property subtype: Single Family Residence
Materials
- Brick/Other, Cement Siding
- Foundation: Block
- Roof: Composition
Condition
- Not New and NOT a Model
- New construction: No
- Year built: 1987
Utilities & green energy
- Sewer: Septic Tank
- Water: Private
- Utilities for property: Cable Available, Electricity Available, Natural Gas Available, Water Available
Community & neighborhood
Security
- Security features: Security System
Location
- Region: Elkhorn
- Subdivision: The Farm
HOA & financial
HOA
- Has HOA: Yes
- HOA fee: $350 annually
- Amenities included: Water
- Services included: Common Area Maintenance
Other
Other facts
- Listing terms: Conventional,Cash
- Ownership: Fee Simple
Price history
| Date | Event | Price |
|---|---|---|
| 11/17/2025 | Listing removed | $1,100,000$211/sqft |
Source: | ||
| 11/9/2025 | Listed for sale | $1,100,000-4.3%$211/sqft |
Source: | ||
| 10/19/2025 | Listing removed | $1,150,000$221/sqft |
Source: | ||
| 10/7/2025 | Listed for sale | $1,150,000+9.5%$221/sqft |
Source: | ||
| 7/29/2025 | Sold | $1,050,000-11.8%$202/sqft |
Source: | ||
Public tax history
| Year | Property taxes | Tax assessment |
|---|---|---|
| 2024 | $9,340 -26.3% | $611,100 |
| 2023 | $12,676 -9.1% | $611,100 |
| 2022 | $13,951 -1.3% | $611,100 |
Find assessor info on the county website
Neighborhood: Elkhorn
Nearby schools
GreatSchools rating
- 8/10Elkhorn Blue Sage ElementaryGrades: PK-5Distance: 0.7 mi
- 8/10Valley View Middle SchoolGrades: 6-8Distance: 2.2 mi
- 10/10Elkhorn South High SchoolGrades: 9-12Distance: 2.3 mi
Schools provided by the listing agent
- Elementary: Blue Sage
- Middle: Elkhorn Valley View
- High: Elkhorn South
- District: Elkhorn
Source: GPRMLS. This data may not be complete. We recommend contacting the local school district to confirm school assignments for this home.

Get pre-qualified for a loan
At Zillow Home Loans, we can pre-qualify you in as little as 5 minutes with no impact to your credit score.An equal housing lender. NMLS #10287.

