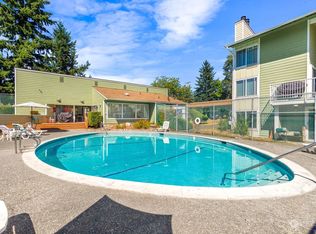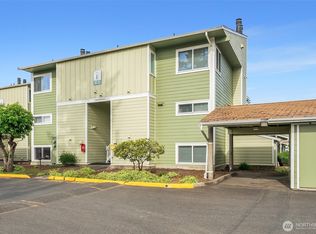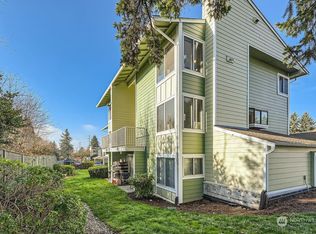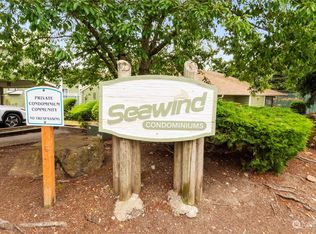Sold
Listed by:
Troy Rothermel,
Redfin
Bought with: Berkshire Hathaway HS NW
$310,000
22226 24th Avenue S #J67, Des Moines, WA 98198
2beds
1,118sqft
Condominium
Built in 1979
-- sqft lot
$306,400 Zestimate®
$277/sqft
$2,003 Estimated rent
Home value
$306,400
$291,000 - $322,000
$2,003/mo
Zestimate® history
Loading...
Owner options
Explore your selling options
What's special
Beautifully Updated townhouse-style condo in a prime location. This Top Floor, End Unit features an eye-catching Floor to Ceiling stone, wood burning fireplace w/wood mantel. Gorgeous New kitchen w/soft close upgraded plywood cabinets, quartz counters, tile backsplash, SS appliances & breakfast bar. Opens to dining area & Large living room. Spacious primary bedroom & both baths tastefully updated as well. Walls have been retextured & painted w/new carpet throughout. Custom pantry & entry coat closet. Enjoy the wraparound, partially covered balcony. 2 Storage units and 1 covered parking. Amazing amenities include pool, hot tub/sauna, sport court & clubhouse. Easy access to I-5, 99, Light Rail, Airport & all that Des Moines has to offer.
Zillow last checked: 8 hours ago
Listing updated: May 05, 2023 at 08:51pm
Offers reviewed: Mar 28
Listed by:
Troy Rothermel,
Redfin
Bought with:
Maria Sotelo, 90856
Berkshire Hathaway HS NW
Source: NWMLS,MLS#: 2046753
Facts & features
Interior
Bedrooms & bathrooms
- Bedrooms: 2
- Bathrooms: 2
- Full bathrooms: 1
- 1/2 bathrooms: 1
Primary bedroom
- Level: Second
Bedroom
- Level: Second
Bathroom full
- Level: Second
Other
- Level: Main
Dining room
- Level: Main
Entry hall
- Level: Main
Kitchen with eating space
- Level: Main
Living room
- Level: Main
Utility room
- Level: Second
Heating
- Baseboard
Cooling
- None
Appliances
- Included: Dishwasher_, Dryer, Microwave_, Refrigerator_, StoveRange_, Washer, Dishwasher, Microwave, Refrigerator, StoveRange, Water Heater: Electric, Water Heater Location: Main floor bathroom, Cooking - Electric Hookup, Cooking-Electric, Dryer-Electric
- Laundry: Electric Dryer Hookup, Washer Hookup
Features
- Flooring: Laminate, Vinyl, Carpet
- Windows: Insulated Windows
- Number of fireplaces: 1
- Fireplace features: Wood Burning, Main Level: 1, FirePlace
Interior area
- Total structure area: 1,118
- Total interior livable area: 1,118 sqft
Property
Parking
- Total spaces: 1
- Parking features: Carport, Uncovered
- Has carport: Yes
Features
- Levels: Two
- Stories: 2
- Entry location: Main
- Patio & porch: Laminate Hardwood, Wall to Wall Carpet, Balcony/Deck/Patio, Cooking-Electric, Dryer-Electric, Washer, FirePlace, Water Heater
- Has view: Yes
- View description: Territorial
Lot
- Features: Paved
Details
- Parcel number: 7681300660
- Special conditions: Standard
Construction
Type & style
- Home type: Condo
- Architectural style: Townhouse
- Property subtype: Condominium
Materials
- Wood Products
- Roof: Composition
Condition
- Year built: 1979
- Major remodel year: 1993
Utilities & green energy
Green energy
- Energy efficient items: Insulated Windows
Community & neighborhood
Community
- Community features: Pool
Location
- Region: Des Moines
- Subdivision: Des Moines
HOA & financial
HOA
- HOA fee: $557 monthly
- Services included: Common Area Maintenance, Maintenance Grounds, Sewer, Water
Other
Other facts
- Listing terms: Cash Out,Conventional
- Cumulative days on market: 755 days
Price history
| Date | Event | Price |
|---|---|---|
| 5/5/2023 | Sold | $310,000+3.4%$277/sqft |
Source: | ||
| 3/29/2023 | Pending sale | $299,950$268/sqft |
Source: | ||
| 3/23/2023 | Listed for sale | $299,950+26.6%$268/sqft |
Source: | ||
| 10/15/2020 | Sold | $237,000+0.9%$212/sqft |
Source: | ||
| 8/29/2020 | Pending sale | $235,000$210/sqft |
Source: Better Properties Kent #1652367 | ||
Public tax history
| Year | Property taxes | Tax assessment |
|---|---|---|
| 2024 | $3,959 +0.7% | $299,000 -7.7% |
| 2023 | $3,933 +32.6% | $324,000 +24.1% |
| 2022 | $2,967 +9.9% | $261,000 +25.5% |
Find assessor info on the county website
Neighborhood: Pacific Ridge
Nearby schools
GreatSchools rating
- 3/10Midway Elementary SchoolGrades: PK-5Distance: 0.2 mi
- 4/10Pacific Middle SchoolGrades: 6-8Distance: 0.3 mi
- 5/10Mount Rainier High SchoolGrades: 9-12Distance: 0.4 mi

Get pre-qualified for a loan
At Zillow Home Loans, we can pre-qualify you in as little as 5 minutes with no impact to your credit score.An equal housing lender. NMLS #10287.
Sell for more on Zillow
Get a free Zillow Showcase℠ listing and you could sell for .
$306,400
2% more+ $6,128
With Zillow Showcase(estimated)
$312,528


