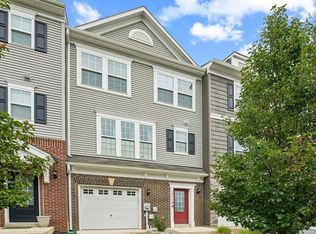Why settle for apartment living when you can enjoy the space, privacy, and charm of a single-family home for the same price? Welcome to Hayden Green, a peaceful and well-established community tucked away in the heart of Great Mills, MD. This inviting 3-bedroom, 2-bathroom rambler offers the perfect blend of comfort and convenience. Step inside to an open floor plan with soaring vaulted ceilings that create a spacious, airy feel throughout the main living area. The home features a 2-car garage, generously sized bedrooms, and a shaded backyard ideal for morning coffee, quiet afternoons, or entertaining friends and family. Directly across the street, you'll enjoy a picturesque pond view that adds a touch of tranquility to your everyday routine. This is a rare opportunity to upgrade your lifestyle without upgrading your budget. The landlord is seeking a tenant who will take pride in caring for the home. Applicants should have a minimum credit score of 680, a monthly income of at least 2.5 times the rent, and no history of prior evictions. Two small pet allowed under 20 lbs with a monthly pet rent. $30 for 1st pet and $50 for the 2nd. Active-duty military and members and veterans are eligible for a rental discount as a thank-you for your service. Close to Pax Naval Air base, shopping, local restaurants and route 4. Don't miss your chance to live in a home that offers more space, more peace, and more value schedule your showing today before it's gone!
House for rent
$2,500/mo
22226 Valleyview Dr, Great Mills, MD 20634
3beds
1,349sqft
Price may not include required fees and charges.
Singlefamily
Available now
Cats, small dogs OK
Central air, electric, ceiling fan
Has laundry laundry
4 Attached garage spaces parking
Electric, heat pump, fireplace
What's special
Picturesque pond viewShaded backyardSoaring vaulted ceilingsGenerously sized bedroomsOpen floor plan
- 40 days
- on Zillow |
- -- |
- -- |
Travel times
Looking to buy when your lease ends?
See how you can grow your down payment with up to a 6% match & 4.15% APY.
Facts & features
Interior
Bedrooms & bathrooms
- Bedrooms: 3
- Bathrooms: 2
- Full bathrooms: 2
Heating
- Electric, Heat Pump, Fireplace
Cooling
- Central Air, Electric, Ceiling Fan
Appliances
- Included: Dryer, Microwave, Refrigerator, Washer
- Laundry: Has Laundry, In Unit
Features
- Ceiling Fan(s), Combination Kitchen/Dining, Open Floorplan, View, Walk-In Closet(s)
- Flooring: Carpet
- Has fireplace: Yes
Interior area
- Total interior livable area: 1,349 sqft
Property
Parking
- Total spaces: 4
- Parking features: Attached, Driveway, Covered
- Has attached garage: Yes
- Details: Contact manager
Features
- Exterior features: Contact manager
- Has view: Yes
- View description: Water View
Details
- Parcel number: 08114188
Construction
Type & style
- Home type: SingleFamily
- Architectural style: RanchRambler
- Property subtype: SingleFamily
Materials
- Roof: Shake Shingle
Condition
- Year built: 1994
Community & HOA
HOA
- Amenities included: Pond Year Round
Location
- Region: Great Mills
Financial & listing details
- Lease term: Contact For Details
Price history
| Date | Event | Price |
|---|---|---|
| 7/14/2025 | Listed for rent | $2,500+8.7%$2/sqft |
Source: Bright MLS #MDSM2025738 | ||
| 7/3/2025 | Listing removed | $2,300$2/sqft |
Source: Zillow Rentals | ||
| 1/22/2025 | Listed for rent | $2,300+53.3%$2/sqft |
Source: Zillow Rentals | ||
| 3/24/2021 | Listing removed | -- |
Source: Owner | ||
| 2/28/2019 | Listing removed | $1,500$1/sqft |
Source: O Brien Realty #MDSM137866 | ||
![[object Object]](https://photos.zillowstatic.com/fp/0785683193cc5b9ddb15bd466cbf6c54-p_i.jpg)
