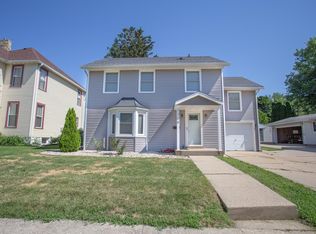Closed
$330,000
2223 9th St, Monroe, WI 53566
5beds
4,641sqft
Single Family Residence
Built in 1891
0.61 Acres Lot
$388,700 Zestimate®
$71/sqft
$2,902 Estimated rent
Home value
$388,700
$358,000 - $424,000
$2,902/mo
Zestimate® history
Loading...
Owner options
Explore your selling options
What's special
Are you ready for one of Monroe's finest original Victorian homes?! This 5 bedroom 3 full bath home has stunning original Oak wood in every room. Original working pocket doors, refinished hardwood floors, mosaic tile, elegant wall coverings, classic chandeliers, wool woven carpet and 5 beautiful fireplaces. 2 car detached garage and a 1 car attached garage. Custom wood radiator covers upstairs. Woodburning fireplace in formal dining room. Updated kitchen with ample cabinets space. Large windows for lots of daylight and little added extra spaces throughout the house. Full circle driveway, large 2 tier deck shaded by large trees and a gazebo to enjoy in the backyard. Conveniently right across the street is East School Park. This home is on a half acre plus lot and Cheese Days Parade route!
Zillow last checked: 8 hours ago
Listing updated: May 27, 2023 at 09:11am
Listed by:
Nate Lancaster 608-329-2203,
Century 21 Advantage
Bought with:
Nate Lancaster
Source: WIREX MLS,MLS#: 1945675 Originating MLS: South Central Wisconsin MLS
Originating MLS: South Central Wisconsin MLS
Facts & features
Interior
Bedrooms & bathrooms
- Bedrooms: 5
- Bathrooms: 3
- Full bathrooms: 3
- Main level bedrooms: 1
Primary bedroom
- Level: Upper
- Area: 252
- Dimensions: 14 x 18
Bedroom 2
- Level: Main
- Area: 234
- Dimensions: 18 x 13
Bedroom 3
- Level: Upper
- Area: 234
- Dimensions: 18 x 13
Bedroom 4
- Level: Upper
- Area: 204
- Dimensions: 17 x 12
Bedroom 5
- Level: Upper
- Area: 225
- Dimensions: 15 x 15
Bathroom
- Features: Whirlpool, At least 1 Tub, Master Bedroom Bath: Full, Master Bedroom Bath
Dining room
- Level: Main
- Area: 234
- Dimensions: 18 x 13
Family room
- Level: Main
- Area: 255
- Dimensions: 15 x 17
Kitchen
- Level: Main
- Area: 169
- Dimensions: 13 x 13
Living room
- Level: Main
- Area: 240
- Dimensions: 15 x 16
Office
- Level: Main
- Area: 99
- Dimensions: 11 x 9
Heating
- Natural Gas, Wood, Radiant
Cooling
- Central Air
Appliances
- Included: Range/Oven, Refrigerator, Dishwasher, Water Softener
Features
- Walk-In Closet(s), Cathedral/vaulted ceiling, Pantry, Kitchen Island
- Flooring: Wood or Sim.Wood Floors
- Basement: Full,Walk-Out Access
- Attic: Walk-up
Interior area
- Total structure area: 4,641
- Total interior livable area: 4,641 sqft
- Finished area above ground: 4,641
- Finished area below ground: 0
Property
Parking
- Total spaces: 3
- Parking features: 1 Car, 2 Car, Detached, Built-in under Home, Garage Door Opener, Basement Access
- Attached garage spaces: 3
Features
- Levels: Two
- Stories: 2
- Patio & porch: Deck
- Has spa: Yes
- Spa features: Bath
Lot
- Size: 0.61 Acres
- Features: Sidewalks
Details
- Additional structures: Gazebo
- Parcel number: 2510352.0000
- Zoning: RES
- Special conditions: Arms Length
Construction
Type & style
- Home type: SingleFamily
- Architectural style: Victorian/Federal
- Property subtype: Single Family Residence
Materials
- Wood Siding
Condition
- 21+ Years
- New construction: No
- Year built: 1891
Utilities & green energy
- Sewer: Public Sewer
- Water: Public
- Utilities for property: Cable Available
Community & neighborhood
Location
- Region: Monroe
- Municipality: Monroe
Price history
| Date | Event | Price |
|---|---|---|
| 5/26/2023 | Sold | $330,000-5.7%$71/sqft |
Source: | ||
| 4/28/2023 | Contingent | $349,900$75/sqft |
Source: | ||
| 3/20/2023 | Price change | $349,900-6.7%$75/sqft |
Source: | ||
| 10/21/2022 | Listed for sale | $374,900+36.3%$81/sqft |
Source: | ||
| 5/1/2014 | Sold | $275,000-1.4%$59/sqft |
Source: Agent Provided | ||
Public tax history
| Year | Property taxes | Tax assessment |
|---|---|---|
| 2024 | $5,528 -27.8% | $330,000 -21.5% |
| 2023 | $7,662 -10.3% | $420,400 +27.6% |
| 2022 | $8,539 +7.8% | $329,500 |
Find assessor info on the county website
Neighborhood: 53566
Nearby schools
GreatSchools rating
- 9/10Northside Elementary SchoolGrades: PK-5Distance: 0.5 mi
- 5/10Monroe Middle SchoolGrades: 6-8Distance: 0.5 mi
- 3/10Monroe High SchoolGrades: 9-12Distance: 1.2 mi
Schools provided by the listing agent
- Elementary: Monroe
- Middle: Monroe
- High: Monroe
- District: Monroe
Source: WIREX MLS. This data may not be complete. We recommend contacting the local school district to confirm school assignments for this home.

Get pre-qualified for a loan
At Zillow Home Loans, we can pre-qualify you in as little as 5 minutes with no impact to your credit score.An equal housing lender. NMLS #10287.

