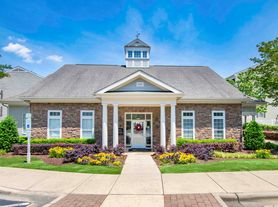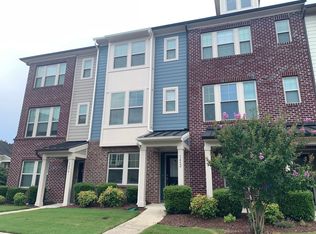Gorgeous 3-Story End Unit Townhome with 2-Car Garage in Prime Apex Location! This beautifully designed 4-bedroom, 3.5-bath home offers an ideal blend of comfort and style. The first floor features a private guest suite with a full bath and separate entry- perfect for visitors or a home office. The main level boasts an open-concept layout with a spacious family room featuring a built-in surround sound system, and a gourmet kitchen showcasing chic white cabinetry, a large center island with seating, quartz countertops, and stainless-steel appliances. Upstairs, the primary suite offers a tray ceiling, walk-in shower, and walk-in closet. Two additional bedrooms share a well-appointed full bath, and a convenient laundry closet completes the upper level. Relax on your private deck overlooking a wooded backyard with peaceful views and great privacy. Fantastic location walk to Publix Pointe and Beaver Creek shopping & dining, and enjoy quick access to NC-540 and Hwy-64!
Townhouse for rent
$2,400/mo
2223 Chattering Lory Ln, Apex, NC 27502
4beds
2,401sqft
Price may not include required fees and charges.
Townhouse
Available now
Cats, dogs OK
Central air
In unit laundry
2 Attached garage spaces parking
Forced air, natural gas, zoned
What's special
Private deckGourmet kitchenPeaceful viewsBuilt-in surround sound systemGreat privacyWalk-in showerSpacious family room
- 2 days |
- -- |
- -- |
Travel times
Looking to buy when your lease ends?
Consider a first-time homebuyer savings account designed to grow your down payment with up to a 6% match & 3.83% APY.
Facts & features
Interior
Bedrooms & bathrooms
- Bedrooms: 4
- Bathrooms: 4
- Full bathrooms: 3
- 1/2 bathrooms: 1
Heating
- Forced Air, Natural Gas, Zoned
Cooling
- Central Air
Appliances
- Included: Dishwasher, Disposal, Dryer, Microwave, Range, Refrigerator, Washer
- Laundry: In Unit, Laundry Room, Upper Level
Features
- Double Vanity, Eat-in Kitchen, Kitchen Island, Pantry, Quartz Counters, Tray Ceiling(s), Walk In Closet, Walk-In Closet(s), Walk-In Shower, Water Closet
- Flooring: Carpet, Linoleum/Vinyl, Tile
Interior area
- Total interior livable area: 2,401 sqft
Property
Parking
- Total spaces: 2
- Parking features: Attached, Garage, Covered
- Has attached garage: Yes
- Details: Contact manager
Features
- Stories: 3
- Exterior features: Association Fees included in rent, Attached, Community, Deck, Double Vanity, Eat-in Kitchen, Garage, Garage Door Opener, Garage Faces Front, Heating system: Forced Air, Heating system: Natural Gas, Heating system: Zoned, In Ground, In Unit, Kitchen Island, Laundry Room, Outdoor Pool, Pantry, Patio, Pool, Porch, Quartz Counters, Tray Ceiling(s), Upper Level, Walk In Closet, Walk-In Closet(s), Walk-In Shower, Water Closet, Water Heater
Details
- Parcel number: 0732156568
Construction
Type & style
- Home type: Townhouse
- Property subtype: Townhouse
Condition
- Year built: 2018
Building
Management
- Pets allowed: Yes
Community & HOA
Location
- Region: Apex
Financial & listing details
- Lease term: 12 Months
Price history
| Date | Event | Price |
|---|---|---|
| 10/7/2025 | Listed for rent | $2,400$1/sqft |
Source: Doorify MLS #10126170 | ||
| 5/5/2024 | Listing removed | -- |
Source: Doorify MLS #10020463 | ||
| 4/3/2024 | Listed for rent | $2,400+20%$1/sqft |
Source: Doorify MLS #10020463 | ||
| 9/21/2022 | Sold | $445,000-1.1%$185/sqft |
Source: | ||
| 8/17/2022 | Pending sale | $450,000$187/sqft |
Source: | ||

