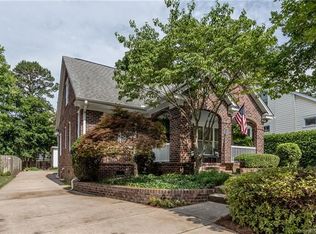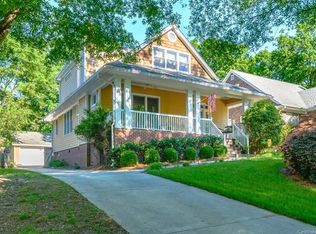Closed
$1,175,000
2223 Club Rd, Charlotte, NC 28205
4beds
2,200sqft
Single Family Residence
Built in 1997
0.26 Acres Lot
$1,173,500 Zestimate®
$534/sqft
$4,046 Estimated rent
Home value
$1,173,500
$1.09M - $1.27M
$4,046/mo
Zestimate® history
Loading...
Owner options
Explore your selling options
What's special
Plaza Midwood's Coziest 4 Bedroom Cottage Could Be Yours! Nestled On The Ultra-Private Club Road Loop Off Belvedere Avenue In The Heart Of The Neighborhood, This Charming Home Feels Like A 1930s Bungalow, But With Newer Construction, So You Get All The Vintage Style & Charm Without Old-House Headaches! Inside, You’ll Find Hardwood Floors, Large Crown Molding, A Masonry Fireplace With Custom Mantle, And Gorgeous Retro Tile In The Bathrooms. The Thoughtful Layout Includes A Main-Level Primary Suite, Classic Front Living Room, Second Living Space In The Back, And Three Additional Bedrooms Upstairs. Enjoy Coffee On The Rocking Chair Front Porch, Then Unwind On The Screened-In Porch Overlooking A Private, Level Backyard. Located Steps From Midwood’s Favorite Shops, Cafés, And Midwood Park—You Can Walk To The New Mezzo Market And Be Right In The Heart Of All The Neighborhood Action, Including Parades, Festivals, And All The Community Spirit That Makes Plaza Midwood So Special!
Zillow last checked: 8 hours ago
Listing updated: July 29, 2025 at 03:07pm
Listing Provided by:
Jeff King Jeff@JeffKingRealtor.com,
Savvy + Co Real Estate
Bought with:
Madalyn Hull
Corcoran HM Properties
Source: Canopy MLS as distributed by MLS GRID,MLS#: 4268648
Facts & features
Interior
Bedrooms & bathrooms
- Bedrooms: 4
- Bathrooms: 3
- Full bathrooms: 2
- 1/2 bathrooms: 1
- Main level bedrooms: 1
Primary bedroom
- Level: Main
Bedroom s
- Level: Upper
Bedroom s
- Level: Upper
Bedroom s
- Level: Upper
Bathroom full
- Level: Main
Bathroom half
- Level: Main
Bathroom full
- Level: Upper
Den
- Level: Main
Dining room
- Level: Main
Kitchen
- Level: Main
Living room
- Level: Main
Heating
- Forced Air, Natural Gas, Zoned
Cooling
- Central Air, Zoned
Appliances
- Included: Dishwasher, Disposal, Gas Oven, Gas Range, Gas Water Heater, Refrigerator
- Laundry: Main Level
Features
- Built-in Features, Open Floorplan, Walk-In Closet(s)
- Flooring: Tile, Wood
- Windows: Insulated Windows
- Has basement: No
- Fireplace features: Living Room
Interior area
- Total structure area: 2,200
- Total interior livable area: 2,200 sqft
- Finished area above ground: 2,200
- Finished area below ground: 0
Property
Parking
- Total spaces: 3
- Parking features: Driveway, Parking Space(s)
- Uncovered spaces: 3
Features
- Levels: One and One Half
- Stories: 1
- Patio & porch: Covered, Front Porch, Patio, Rear Porch, Screened
- Fencing: Back Yard,Fenced,Full
Lot
- Size: 0.26 Acres
- Features: Private, Wooded
Details
- Parcel number: 09505513
- Zoning: N1-C
- Special conditions: Standard
Construction
Type & style
- Home type: SingleFamily
- Architectural style: Arts and Crafts,Bungalow
- Property subtype: Single Family Residence
Materials
- Fiber Cement, Wood
- Foundation: Crawl Space
Condition
- New construction: No
- Year built: 1997
Utilities & green energy
- Sewer: Public Sewer
- Water: City
Community & neighborhood
Security
- Security features: Carbon Monoxide Detector(s), Security System
Community
- Community features: Dog Park, Picnic Area, Playground, Recreation Area, Sidewalks, Street Lights, Tennis Court(s)
Location
- Region: Charlotte
- Subdivision: Midwood
Other
Other facts
- Road surface type: Concrete, Paved
Price history
| Date | Event | Price |
|---|---|---|
| 7/28/2025 | Sold | $1,175,000+9.3%$534/sqft |
Source: | ||
| 6/26/2025 | Pending sale | $1,075,000$489/sqft |
Source: | ||
| 6/25/2025 | Listed for sale | $1,075,000+122.6%$489/sqft |
Source: | ||
| 6/30/2014 | Sold | $483,000-2.4%$220/sqft |
Source: | ||
| 5/17/2014 | Listed for sale | $494,900+158.4%$225/sqft |
Source: RE/MAX Executive Realty #3006880 Report a problem | ||
Public tax history
| Year | Property taxes | Tax assessment |
|---|---|---|
| 2025 | -- | $790,600 |
| 2024 | $6,140 +3.4% | $790,600 |
| 2023 | $5,938 +4.4% | $790,600 +37.2% |
Find assessor info on the county website
Neighborhood: Plaza Midwood
Nearby schools
GreatSchools rating
- 5/10Shamrock Gardens ElementaryGrades: PK-5Distance: 3.2 mi
- 7/10Eastway MiddleGrades: 6-8Distance: 1.7 mi
- 1/10Garinger High SchoolGrades: 9-12Distance: 1.3 mi
Schools provided by the listing agent
- Elementary: Shamrock Gardens
- Middle: Eastway
- High: Garinger
Source: Canopy MLS as distributed by MLS GRID. This data may not be complete. We recommend contacting the local school district to confirm school assignments for this home.
Get a cash offer in 3 minutes
Find out how much your home could sell for in as little as 3 minutes with a no-obligation cash offer.
Estimated market value$1,173,500
Get a cash offer in 3 minutes
Find out how much your home could sell for in as little as 3 minutes with a no-obligation cash offer.
Estimated market value
$1,173,500

