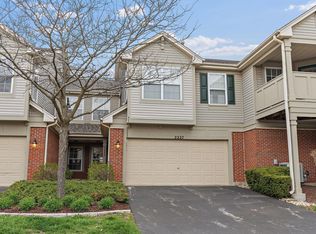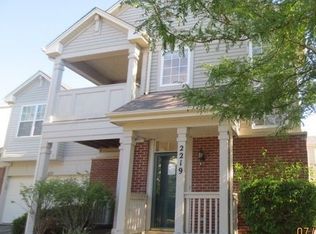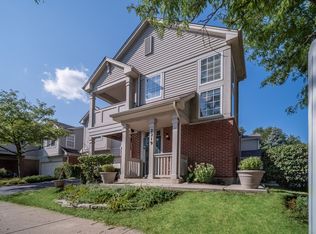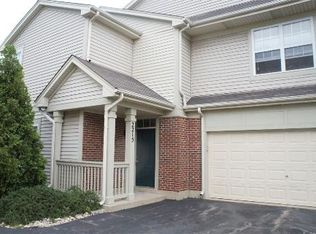Closed
$334,900
2223 Rockefeller Dr, Geneva, IL 60134
3beds
1,700sqft
Townhouse, Single Family Residence
Built in 2000
-- sqft lot
$337,200 Zestimate®
$197/sqft
$2,635 Estimated rent
Home value
$337,200
$303,000 - $374,000
$2,635/mo
Zestimate® history
Loading...
Owner options
Explore your selling options
What's special
Welcome to this completely Remodeled End-Unit Condo in Sought-After Greenwich Square - Enjoy the feel of a single-family home with no neighbors above or below. Step inside to discover a stylish, completely remodeled home featuring today's most popular finishes. The main floor showcases newer wood laminate flooring, an open-concept layout, and a convenient office nook perfect for remote work. The bright and spacious kitchen has been fully remodeled with white shaker cabinets, quartz countertops, stainless steel appliances, a center island, pantry and upgraded fixtures-designed with both beauty and functionality in mind. All three bathrooms have been fully renovated, including the luxurious primary suite bath, which also boasts a large walk-in closet. All bedrooms are located upstairs for added privacy. Enjoy the convenience of a huge first-floor laundry/mudroom, a 2-car attached garage with extra storage, and your own private patio with upgraded landscaping for enhanced privacy-ideal for relaxing or entertaining. This end-unit townhome shows like a model home and offers low-maintenance living in a community known for its charm, convenience, and walkability in one of Geneva's most convenient locations-walking distance to the neighborhood park and elementary school, and just minutes to Randall Road, Geneva Commons, Delnor Hospital, Downtown Geneva, and shopping. Don't miss your opportunity to own a turnkey home in one of Geneva's most loved neighborhoods!
Zillow last checked: 8 hours ago
Listing updated: November 10, 2025 at 11:46am
Listing courtesy of:
Cynthia Stolfe (224)699-5002,
Redfin Corporation
Bought with:
Logan Monette
Redfin Corporation
Source: MRED as distributed by MLS GRID,MLS#: 12485247
Facts & features
Interior
Bedrooms & bathrooms
- Bedrooms: 3
- Bathrooms: 3
- Full bathrooms: 2
- 1/2 bathrooms: 1
Primary bedroom
- Features: Flooring (Carpet), Bathroom (Full)
- Level: Second
- Area: 192 Square Feet
- Dimensions: 12X16
Bedroom 2
- Features: Flooring (Carpet)
- Level: Second
- Area: 110 Square Feet
- Dimensions: 10X11
Bedroom 3
- Features: Flooring (Carpet)
- Level: Second
- Area: 154 Square Feet
- Dimensions: 11X14
Dining room
- Features: Flooring (Wood Laminate)
- Level: Main
- Area: 140 Square Feet
- Dimensions: 10X14
Kitchen
- Features: Kitchen (Island, Pantry-Walk-in, Custom Cabinetry, Updated Kitchen), Flooring (Wood Laminate)
- Level: Main
- Area: 154 Square Feet
- Dimensions: 11X14
Laundry
- Features: Flooring (Wood Laminate)
- Level: Main
- Area: 90 Square Feet
- Dimensions: 10X9
Living room
- Features: Flooring (Wood Laminate)
- Level: Main
- Area: 240 Square Feet
- Dimensions: 15X16
Walk in closet
- Features: Flooring (Carpet)
- Level: Second
- Area: 48 Square Feet
- Dimensions: 6X8
Heating
- Natural Gas, Forced Air
Cooling
- Central Air
Appliances
- Included: Range, Microwave, Dishwasher, Refrigerator, Washer, Dryer, Disposal, Stainless Steel Appliance(s), Humidifier
- Laundry: Main Level, Gas Dryer Hookup
Features
- Walk-In Closet(s)
- Flooring: Laminate
- Doors: Sliding Doors, 6 Panel Door(s)
- Windows: Blinds, Double Pane Windows, Drapes, Screens, Shades
- Basement: None
- Common walls with other units/homes: End Unit
Interior area
- Total structure area: 0
- Total interior livable area: 1,700 sqft
Property
Parking
- Total spaces: 2
- Parking features: Garage Door Opener, Garage Owned, Attached, Garage
- Attached garage spaces: 2
- Has uncovered spaces: Yes
Accessibility
- Accessibility features: No Disability Access
Details
- Parcel number: 1204102059
- Special conditions: None
- Other equipment: TV-Cable
Construction
Type & style
- Home type: Townhouse
- Property subtype: Townhouse, Single Family Residence
Materials
- Vinyl Siding, Brick, Frame
Condition
- New construction: No
- Year built: 2000
Utilities & green energy
- Electric: Circuit Breakers
- Sewer: Public Sewer
- Water: Public
Community & neighborhood
Security
- Security features: Fire Sprinkler System
Location
- Region: Geneva
- Subdivision: Greenwich Square
HOA & financial
HOA
- Has HOA: Yes
- HOA fee: $300 monthly
- Amenities included: Bike Room/Bike Trails, Park
- Services included: Exterior Maintenance, Lawn Care, Snow Removal
Other
Other facts
- Listing terms: Conventional
- Ownership: Condo
Price history
| Date | Event | Price |
|---|---|---|
| 11/10/2025 | Sold | $334,900$197/sqft |
Source: | ||
| 10/6/2025 | Contingent | $334,900$197/sqft |
Source: | ||
| 10/3/2025 | Listed for sale | $334,900+106.7%$197/sqft |
Source: | ||
| 6/4/2013 | Sold | $162,000-32.5%$95/sqft |
Source: Public Record Report a problem | ||
| 7/27/2008 | Listing removed | $239,900$141/sqft |
Source: NCI Report a problem | ||
Public tax history
| Year | Property taxes | Tax assessment |
|---|---|---|
| 2024 | $5,440 +3.2% | $79,494 +10% |
| 2023 | $5,273 +3.3% | $72,267 +7.6% |
| 2022 | $5,106 +3.2% | $67,150 +3.9% |
Find assessor info on the county website
Neighborhood: 60134
Nearby schools
GreatSchools rating
- 6/10Williamsburg Elementary SchoolGrades: K-5Distance: 0.7 mi
- 10/10Geneva Middle School NorthGrades: 6-8Distance: 2 mi
- 9/10Geneva Community High SchoolGrades: 9-12Distance: 1 mi
Schools provided by the listing agent
- Elementary: Williamsburg Elementary School
- Middle: Geneva Middle School
- High: Geneva Community High School
- District: 304
Source: MRED as distributed by MLS GRID. This data may not be complete. We recommend contacting the local school district to confirm school assignments for this home.
Get a cash offer in 3 minutes
Find out how much your home could sell for in as little as 3 minutes with a no-obligation cash offer.
Estimated market value$337,200
Get a cash offer in 3 minutes
Find out how much your home could sell for in as little as 3 minutes with a no-obligation cash offer.
Estimated market value
$337,200



