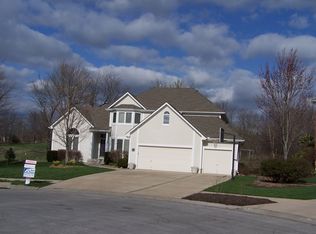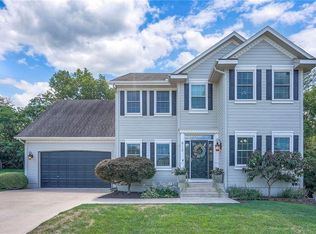Sold
Price Unknown
2223 SW Longview Rd, Lees Summit, MO 64081
4beds
5,739sqft
Single Family Residence
Built in 2002
5.21 Acres Lot
$1,447,800 Zestimate®
$--/sqft
$5,711 Estimated rent
Home value
$1,447,800
$1.33M - $1.56M
$5,711/mo
Zestimate® history
Loading...
Owner options
Explore your selling options
What's special
This beautiful and quiet estate sits on 5.2 acres backing up to trees and a creek! The location offers the perfect blend of proximity to shopping and restaurants while at the same time providing an escape from everything! Inground pool, covered outdoor kitchen area, hot tub, and plenty of sunny space for gardening! This custom built 1.5 story home shows like new! The home has always been meticulously maintained and recently it has been thoughtfully and tastefully updated. A well designed chef's kitchen is the center of this home; Wolf stove, brand new refrigerator that makes clear ice balls, plenty of large drawers and prep area, and a walk-in pantry - it's really a cook's dream! And with the walls of windows on the main floor, you'll have a view to the pool and also nature's changing seasons! The primary bedroom has peaceful views out the back, a fully updated bath with heated tile floors, large walk-in shower, soaking tub, and a gorgeous custom closet! A dedicated office on the main floor has great views out the front windows. Upstairs, there are two secondary bedrooms, each with their own walk-in closet and full bath, a large 2nd office or study space, and a huge bonus room with it's own full bath, multiple closets, and a separate staircase to the garage. The lower walk-out level has a 4th bedroom with full bath and walk-in closet, an exercise room with tons of natural light, a wine cellar with tasting room, and a full bar! There is plenty of space for entertaining and watching the game! A secondary back staircase in the lower level goes up to the kitchen area for convenience. There are 6 Tesla power walls for back-up during power outages, 2 span smart electrical panels to monitor power & select which breakers to back-up, new epoxy floors, custom cabinets & sink. The ADDITIONAL 3 car detached garage is equipped with sinks, built-ins and finished living space above. 25-KW Solar array is installed behind the detached garage. This is truly your own personal resort!
Zillow last checked: 8 hours ago
Listing updated: March 15, 2024 at 03:47am
Listing Provided by:
Julie Prudden 816-582-1132,
ReeceNichols - Lees Summit
Bought with:
Mikki Armstrong, 2006009323
ReeceNichols - Lees Summit
Source: Heartland MLS as distributed by MLS GRID,MLS#: 2471765
Facts & features
Interior
Bedrooms & bathrooms
- Bedrooms: 4
- Bathrooms: 6
- Full bathrooms: 5
- 1/2 bathrooms: 1
Primary bedroom
- Features: Carpet, Ceiling Fan(s)
- Level: First
- Dimensions: 16 x 16
Bedroom 2
- Features: Walk-In Closet(s)
- Level: Second
- Dimensions: 12 x 12.5
Bedroom 3
- Features: Carpet, Ceiling Fan(s), Walk-In Closet(s)
- Level: Second
- Dimensions: 12 x 12.5
Bedroom 4
- Features: Carpet, Ceiling Fan(s)
- Level: Lower
- Dimensions: 13.5 x 12.5
Primary bathroom
- Features: Ceramic Tiles, Double Vanity, Separate Shower And Tub, Walk-In Closet(s)
- Level: First
- Dimensions: 15 x 11
Bathroom 2
- Features: Ceramic Tiles, Shower Over Tub
- Level: Second
Bathroom 3
- Features: Ceramic Tiles, Shower Over Tub
- Level: Second
Bathroom 4
- Features: Ceramic Tiles, Shower Over Tub
- Level: Second
Bonus room
- Level: Second
- Dimensions: 31 x 18
Dining room
- Features: Built-in Features
- Level: First
- Dimensions: 13 x 12
Exercise room
- Level: Lower
- Dimensions: 17 x 16
Family room
- Features: Built-in Features, Ceiling Fan(s), Fireplace
- Level: First
- Dimensions: 19 x 17
Half bath
- Level: First
Kitchen
- Features: Granite Counters, Kitchen Island, Pantry
- Level: First
- Dimensions: 16 x 11
Office
- Level: First
- Dimensions: 12 x 11
Recreation room
- Features: Built-in Features, Carpet, Wet Bar
- Level: Lower
- Dimensions: 40 x 18
Heating
- Heat Pump
Cooling
- Heat Pump
Appliances
- Included: Dishwasher, Disposal, Microwave, Refrigerator, Gas Range, Stainless Steel Appliance(s)
- Laundry: Laundry Room, Main Level
Features
- Custom Cabinets, Kitchen Island, Painted Cabinets, Pantry, Walk-In Closet(s), Wet Bar
- Flooring: Carpet, Tile, Wood
- Basement: Basement BR,Finished,Full,Walk-Out Access
- Number of fireplaces: 1
- Fireplace features: Great Room
Interior area
- Total structure area: 5,739
- Total interior livable area: 5,739 sqft
- Finished area above ground: 4,011
- Finished area below ground: 1,728
Property
Parking
- Total spaces: 7
- Parking features: Attached, Detached, Garage Door Opener, Garage Faces Side
- Attached garage spaces: 7
Features
- Patio & porch: Patio, Porch
- Exterior features: Outdoor Kitchen
- Has private pool: Yes
- Pool features: In Ground
- Has spa: Yes
- Spa features: Heated, Hot Tub
- Waterfront features: Stream(s)
Lot
- Size: 5.21 Acres
- Features: Acreage, Estate Lot
Details
- Additional structures: Garage(s), Outbuilding
- Parcel number: 62540990700000000
Construction
Type & style
- Home type: SingleFamily
- Architectural style: Traditional
- Property subtype: Single Family Residence
Materials
- Stucco
- Roof: Slate
Condition
- Year built: 2002
Utilities & green energy
- Sewer: Public Sewer
- Water: Public
Green energy
- Energy generation: Solar
Community & neighborhood
Location
- Region: Lees Summit
- Subdivision: Other
HOA & financial
HOA
- Has HOA: No
Other
Other facts
- Listing terms: Cash,Conventional,VA Loan
- Ownership: Private
- Road surface type: Paved
Price history
| Date | Event | Price |
|---|---|---|
| 3/14/2024 | Sold | -- |
Source: | ||
| 2/19/2024 | Pending sale | $1,375,000$240/sqft |
Source: | ||
| 2/14/2024 | Listed for sale | $1,375,000+29.7%$240/sqft |
Source: | ||
| 2/18/2021 | Sold | -- |
Source: | ||
| 1/20/2021 | Pending sale | $1,060,000$185/sqft |
Source: | ||
Public tax history
| Year | Property taxes | Tax assessment |
|---|---|---|
| 2024 | $7,903 +0.7% | $109,457 |
| 2023 | $7,846 -15.4% | $109,457 -4.8% |
| 2022 | $9,279 -2% | $114,950 |
Find assessor info on the county website
Neighborhood: 64081
Nearby schools
GreatSchools rating
- 5/10Longview Farm Elementary SchoolGrades: K-5Distance: 1.5 mi
- 7/10Pleasant Lea Middle SchoolGrades: 6-8Distance: 1.9 mi
- 9/10Lee's Summit West High SchoolGrades: 9-12Distance: 2.4 mi
Schools provided by the listing agent
- Elementary: Longview Farms
- Middle: Pleasant Lea
- High: Lee's Summit West
Source: Heartland MLS as distributed by MLS GRID. This data may not be complete. We recommend contacting the local school district to confirm school assignments for this home.
Get a cash offer in 3 minutes
Find out how much your home could sell for in as little as 3 minutes with a no-obligation cash offer.
Estimated market value$1,447,800
Get a cash offer in 3 minutes
Find out how much your home could sell for in as little as 3 minutes with a no-obligation cash offer.
Estimated market value
$1,447,800

