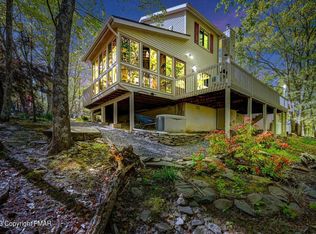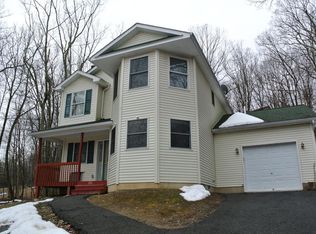Sold for $431,000 on 01/27/23
$431,000
2223 Scarborough Way, Bushkill, PA 18324
3beds
2,684sqft
Single Family Residence
Built in 1987
0.62 Acres Lot
$460,200 Zestimate®
$161/sqft
$2,488 Estimated rent
Home value
$460,200
$437,000 - $483,000
$2,488/mo
Zestimate® history
Loading...
Owner options
Explore your selling options
What's special
Absolute LUXURY In Award Winning & Amenity-Filled Saw Creek Estates! STUNNING 3 Story, 3 BR 3 Full BA Family-Owned Home Has Been Named Home Of The Year! Home Boasts 3 Fireplaces W/ 1 On Each Level! Entire 3rd Floor Is A Sprawling Master Ensuite With Private Deck, Sitting Room W/Fireplace & Expansive Master Bath W/ Solarium Windows, Over-Sized Deep Soak Jacuzzi Tub & Walk-In Shower! Main Level Boasts Cathedral Ceilings, Full Bath, 2nd Guest Room, Family Room, Living Room W/ Fireplace, Spacious Open Kitchen W/Smart Fridge, High-End SS Appliances, 2 Ovens, Breakfast Bar & Sliders To Massive Deck! Lower Level Has Full Wet Bar, Family Room, 3rd Guest Bedroom, Full Bath & Access To Storage Room & Garage. Huge Deck Is Made For Entertaining! Outdoor Kitchen Area, Hot Tub & STUNNING Views! Meticulously Maintained! NEW Roof, New HVAC Heating Unit W/ Remy Halo Air Cleaning, 2 Hot Water Heaters, & Whole Home Generator! This Beautiful Home Is A MUST See & Is THE Perfect Home For The Holidays!
Zillow last checked: 8 hours ago
Listing updated: March 03, 2025 at 05:08am
Listed by:
James A. Dellaria 570-350-3404,
Keller Williams Real Estate - Stroudsburg
Bought with:
Xander J Weidenbaum, RS 318582
Redstone Run Realty, LLC - Stroudsburg
Source: PMAR,MLS#: PM-102061
Facts & features
Interior
Bedrooms & bathrooms
- Bedrooms: 3
- Bathrooms: 3
- Full bathrooms: 3
Primary bedroom
- Description: Sliders To Deck, Entrance To Main Bath
- Level: First
- Area: 154
- Dimensions: 14 x 11
Bedroom 2
- Level: Lower
- Area: 120
- Dimensions: 12 x 10
Primary bathroom
- Description: Main Bath, Tub/Shower, Dual Vanity
- Level: First
- Area: 77
- Dimensions: 11 x 7
Bathroom 2
- Description: Tub/Shower
- Level: Lower
- Area: 40
- Dimensions: 10 x 4
Bonus room
- Description: Wet Bar
- Level: Lower
- Area: 35
- Dimensions: 7 x 5
Family room
- Description: Family Room/Rec Room, Fireplace
- Level: Lower
- Area: 255
- Dimensions: 15 x 17
Family room
- Description: Skylights W/ Blinds, Cathedral Ceiling
- Level: First
- Area: 264
- Dimensions: 22 x 12
Other
- Level: First
- Area: 21
- Dimensions: 3 x 7
Kitchen
- Description: SS Appliances, Bfast Bar, Granite Countertops
- Level: First
- Area: 240
- Dimensions: 12 x 20
Living room
- Description: Cathedral Ceilings, Fireplace
- Level: First
- Area: 240
- Dimensions: 15 x 16
Office
- Description: Office/Den/Loft, Fireplace
- Level: Second
- Area: 132
- Dimensions: 12 x 11
Other
- Description: Storage/Utility Room
- Level: Lower
- Area: 231
- Dimensions: 21 x 11
Heating
- Forced Air, Oil, Zoned
Cooling
- Ceiling Fan(s), Central Air
Appliances
- Included: Electric Oven, Electric Range, Refrigerator, Water Heater, Dishwasher, Microwave, Stainless Steel Appliance(s), Washer, Dryer
- Laundry: Electric Dryer Hookup, Washer Hookup
Features
- Pantry, Eat-in Kitchen, Kitchen Island, Bar, Wet Bar, Granite Counters, Cathedral Ceiling(s), Storage, Other, See Remarks
- Flooring: Carpet, Marble, Vinyl
- Windows: Drapes
- Basement: Full,Daylight,Exterior Entry,Walk-Out Access,Finished,Heated,Other
- Number of fireplaces: 2
- Fireplace features: Basement, Family Room, Living Room, Brick
- Common walls with other units/homes: No Common Walls
Interior area
- Total structure area: 2,930
- Total interior livable area: 2,684 sqft
- Finished area above ground: 2,193
- Finished area below ground: 491
Property
Parking
- Total spaces: 1
- Parking features: Garage - Attached
- Attached garage spaces: 1
Features
- Stories: 3
- Patio & porch: Patio, Deck
- Exterior features: Balcony
- Has spa: Yes
- Spa features: Above Ground
Lot
- Size: 0.62 Acres
- Features: Wooded, Views
Details
- Additional structures: Shed(s), Other
- Parcel number: 09.5A.2.49
- Zoning description: Residential
Construction
Type & style
- Home type: SingleFamily
- Architectural style: Contemporary
- Property subtype: Single Family Residence
Materials
- Vinyl Siding
- Roof: Shingle
Condition
- Year built: 1987
Utilities & green energy
- Electric: 200+ Amp Service
- Sewer: Public Sewer
- Water: Public
Community & neighborhood
Security
- Security features: 24 Hour Security
Location
- Region: Bushkill
- Subdivision: Saw Creek Estates
HOA & financial
HOA
- Has HOA: Yes
- HOA fee: $1,825 annually
- Amenities included: Gated, Clubhouse, Senior Center, Playground, Outdoor Ice Skating, Ski Accessible, Outdoor Pool, Indoor Pool, Tennis Court(s), Trash
Other
Other facts
- Listing terms: Cash,Conventional
- Road surface type: Paved
Price history
| Date | Event | Price |
|---|---|---|
| 1/27/2023 | Sold | $431,000-9.3%$161/sqft |
Source: PMAR #PM-102061 | ||
| 11/3/2022 | Listed for sale | $475,000$177/sqft |
Source: PMAR #PM-102061 | ||
Public tax history
| Year | Property taxes | Tax assessment |
|---|---|---|
| 2025 | $7,505 +4.7% | $190,670 |
| 2024 | $7,170 +4.6% | $190,670 |
| 2023 | $6,852 -1.3% | $190,670 |
Find assessor info on the county website
Neighborhood: 18324
Nearby schools
GreatSchools rating
- 5/10Middle Smithfield El SchoolGrades: K-5Distance: 3.8 mi
- 3/10Lehman Intermediate SchoolGrades: 6-8Distance: 4.9 mi
- 3/10East Stroudsburg Senior High School NorthGrades: 9-12Distance: 5 mi

Get pre-qualified for a loan
At Zillow Home Loans, we can pre-qualify you in as little as 5 minutes with no impact to your credit score.An equal housing lender. NMLS #10287.
Sell for more on Zillow
Get a free Zillow Showcase℠ listing and you could sell for .
$460,200
2% more+ $9,204
With Zillow Showcase(estimated)
$469,404
