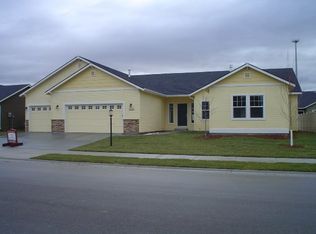Sold
Price Unknown
2223 W Caliret St, Kuna, ID 83634
3beds
2baths
2,008sqft
Single Family Residence
Built in 2006
8,712 Square Feet Lot
$444,200 Zestimate®
$--/sqft
$2,300 Estimated rent
Home value
$444,200
$418,000 - $471,000
$2,300/mo
Zestimate® history
Loading...
Owner options
Explore your selling options
What's special
SOLAR! SOLAR! SOLAR! How does around $10 month for an electric bill sound? Too good to be true? It's not! This beautifully maintained single-level 3-bedroom, 2-bath home features a highly desirable floorplan with abundant natural light, thanks to multiple skylights. Updates include fresh exterior paint and a high-efficiency furnace, while solar panels offer energy savings. The spacious kitchen boasts a stunning custom walk-in pantry, and the master bathroom includes a luxurious jetted jacuzzi tub. Instant hot water! Enjoy the outdoors with fruit trees in the private backyard and relax year-round with a heated garage. Conveniently located near schools and the community pool, this home blends comfort, style, and efficiency in a prime Kuna location. Many more upgrades just too many to list. Definitely a must see!
Zillow last checked: 8 hours ago
Listing updated: November 07, 2025 at 11:19am
Listed by:
Anthony Montagnino 208-870-3617,
Coldwell Banker Tomlinson,
Selena Dobbins 208-989-8809,
Coldwell Banker Tomlinson
Bought with:
Roger Trout
THG Real Estate
Source: IMLS,MLS#: 98944470
Facts & features
Interior
Bedrooms & bathrooms
- Bedrooms: 3
- Bathrooms: 2
- Main level bathrooms: 2
- Main level bedrooms: 3
Primary bedroom
- Level: Main
- Area: 240
- Dimensions: 15 x 16
Bedroom 2
- Level: Main
- Area: 180
- Dimensions: 15 x 12
Bedroom 3
- Level: Main
- Area: 121
- Dimensions: 11 x 11
Living room
- Level: Main
- Area: 270
- Dimensions: 18 x 15
Heating
- Forced Air, Natural Gas
Cooling
- Central Air
Appliances
- Included: Gas Water Heater, Recirculating Pump Water Heater, Dishwasher, Disposal, Microwave, Oven/Range Freestanding, Refrigerator, Washer, Dryer, Water Softener Owned
Features
- Bath-Master, Bed-Master Main Level, Walk-In Closet(s), Breakfast Bar, Pantry, Kitchen Island, Wood/Butcher Block Counters, Number of Baths Main Level: 2
- Flooring: Carpet, Vinyl
- Windows: Skylight(s)
- Has basement: No
- Has fireplace: Yes
- Fireplace features: Gas
Interior area
- Total structure area: 2,008
- Total interior livable area: 2,008 sqft
- Finished area above ground: 2,008
- Finished area below ground: 0
Property
Parking
- Total spaces: 3
- Parking features: Attached, Driveway
- Attached garage spaces: 3
- Has uncovered spaces: Yes
Features
- Levels: One
- Patio & porch: Covered Patio/Deck
- Pool features: Community
- Has spa: Yes
- Spa features: Bath
- Fencing: Full,Vinyl
Lot
- Size: 8,712 sqft
- Features: Standard Lot 6000-9999 SF, Sidewalks, Auto Sprinkler System, Full Sprinkler System, Pressurized Irrigation Sprinkler System
Details
- Parcel number: R1610590480
Construction
Type & style
- Home type: SingleFamily
- Property subtype: Single Family Residence
Materials
- Frame, HardiPlank Type
- Foundation: Crawl Space
- Roof: Architectural Style
Condition
- Year built: 2006
Utilities & green energy
- Electric: Solar Panel - Financed
- Water: Public
- Utilities for property: Sewer Connected, Cable Connected, Broadband Internet
Community & neighborhood
Location
- Region: Kuna
- Subdivision: Crimson Point
HOA & financial
HOA
- Has HOA: Yes
- HOA fee: $375 annually
Other
Other facts
- Listing terms: Cash,Conventional,FHA,USDA Loan,VA Loan
- Ownership: Fee Simple,Fractional Ownership: No
- Road surface type: Paved
Price history
Price history is unavailable.
Public tax history
| Year | Property taxes | Tax assessment |
|---|---|---|
| 2024 | $1,629 -21.3% | $398,500 +3% |
| 2023 | $2,069 +4.3% | $386,800 -16% |
| 2022 | $1,984 -8.6% | $460,400 +28.1% |
Find assessor info on the county website
Neighborhood: 83634
Nearby schools
GreatSchools rating
- 4/10Crimson Point Elementary SchoolGrades: PK-5Distance: 0.3 mi
- 3/10Kuna Middle SchoolGrades: 6-8Distance: 0.8 mi
- 2/10Kuna High SchoolGrades: 9-12Distance: 1.8 mi
Schools provided by the listing agent
- Elementary: Crimson Point
- Middle: Kuna
- High: Kuna
- District: Kuna School District #3
Source: IMLS. This data may not be complete. We recommend contacting the local school district to confirm school assignments for this home.
