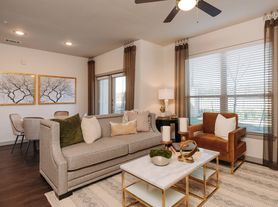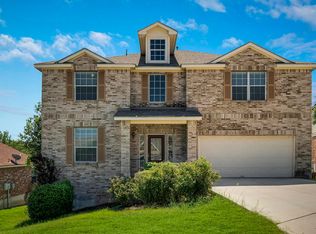Welcome to The Villas at Stone Oak! This charming two-story home offers 4 spacious bedrooms, 2.5 baths, and an open-concept layout ideal for comfortable living. Enjoy a bright living room with fireplace, an eat-in kitchen featuring a breakfast bar and walk-in pantry, and a private fenced backyard with mature trees and a newly treated wood deck - perfect for relaxing or entertaining. Nestled in a quiet, gated community with no rear neighbors for extra privacy, this home sits just off Blanco Road near Loop 1604, Highway 281, and I-10, offering easy access to shopping, dining, and entertainment. Located in the highly acclaimed North East ISD (Wilderness Oak Elementary / Lopez Middle / Ronald Reagan High School). Appliances include a stove/range, microwave, dishwasher, and disposal. Washer/dryer connections available. Small pets welcome upon approval. Don't miss this opportunity to live in one of San Antonio's most desirable areas - schedule your private showing today!
House for rent
$2,600/mo
22230 Goldcrest Run, San Antonio, TX 78260
4beds
1,699sqft
Price may not include required fees and charges.
Singlefamily
Available now
Cats, dogs OK
Central air, ceiling fan
Dryer connection laundry
-- Parking
Electric, central, heat pump, fireplace
What's special
Spacious bedroomsEat-in kitchenMature treesWalk-in pantryBreakfast barOpen-concept layoutPrivate fenced backyard
- 23 days |
- -- |
- -- |
Travel times
Looking to buy when your lease ends?
Consider a first-time homebuyer savings account designed to grow your down payment with up to a 6% match & a competitive APY.
Facts & features
Interior
Bedrooms & bathrooms
- Bedrooms: 4
- Bathrooms: 3
- Full bathrooms: 2
- 1/2 bathrooms: 1
Heating
- Electric, Central, Heat Pump, Fireplace
Cooling
- Central Air, Ceiling Fan
Appliances
- Included: Dishwasher, Disposal, Microwave, Refrigerator
- Laundry: Dryer Connection, Hookups, Laundry Room, Main Level, Washer Hookup
Features
- All Bedrooms Upstairs, Breakfast Bar, Ceiling Fan(s), Chandelier, Eat-in Kitchen, One Living Area, Open Floorplan, Utility Room Inside, Walk-In Closet(s), Walk-In Pantry
- Flooring: Carpet
- Has fireplace: Yes
Interior area
- Total interior livable area: 1,699 sqft
Property
Parking
- Details: Contact manager
Features
- Stories: 2
- Exterior features: Contact manager
Details
- Parcel number: 734532
Construction
Type & style
- Home type: SingleFamily
- Property subtype: SingleFamily
Materials
- Roof: Composition
Condition
- Year built: 1999
Community & HOA
Location
- Region: San Antonio
Financial & listing details
- Lease term: Max # of Months (24),Min # of Months (12)
Price history
| Date | Event | Price |
|---|---|---|
| 10/13/2025 | Listed for rent | $2,600+62.5%$2/sqft |
Source: LERA MLS #1914948 | ||
| 8/28/2025 | Sold | -- |
Source: | ||
| 7/25/2025 | Pending sale | $314,000$185/sqft |
Source: | ||
| 7/23/2025 | Contingent | $314,000$185/sqft |
Source: | ||
| 5/1/2025 | Price change | $314,000-3.4%$185/sqft |
Source: | ||

