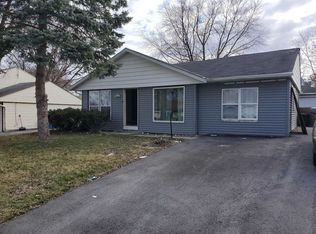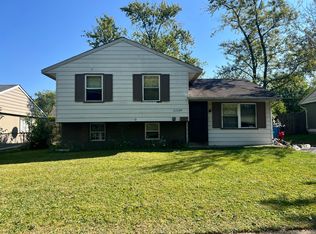Closed
$155,000
22233 Peach Tree Ave, Sauk Village, IL 60411
3beds
904sqft
Single Family Residence
Built in 1970
6,600 Square Feet Lot
$155,900 Zestimate®
$171/sqft
$1,939 Estimated rent
Home value
$155,900
$142,000 - $171,000
$1,939/mo
Zestimate® history
Loading...
Owner options
Explore your selling options
What's special
Welcome to your beautifully remodeled 1-story home, updated in 2025 with modern finishes and thoughtful upgrades throughout! Step inside to discover brand-new vinyl flooring that flows seamlessly across the entire home, complemented by updated lighting fixtures that brighten every room. The heart of the home features a fully renovated kitchen with new cabinetry and stunning quartz countertops-perfect for both everyday living and entertaining. A newly added laundry room includes convenient hookups. The full bathroom has been completely redone with contemporary finishes. Outside, enjoy a spacious, fully fenced backyard-ideal for pets, play, or relaxing weekends. The beautiful deck provides the perfect spot for outdoor dining or morning coffee. An attached 1-car garage adds convenience and extra storage. This home blends comfort, style, and functionality-ready for you to move in and make it your own!
Zillow last checked: 8 hours ago
Listing updated: October 27, 2025 at 07:37am
Listing courtesy of:
Mireya Garcia 815-766-5437,
Realty of America, LLC
Bought with:
Jacqueline Zepeda
eXp Realty
Source: MRED as distributed by MLS GRID,MLS#: 12421125
Facts & features
Interior
Bedrooms & bathrooms
- Bedrooms: 3
- Bathrooms: 1
- Full bathrooms: 1
Primary bedroom
- Level: Main
- Area: 108 Square Feet
- Dimensions: 12X9
Bedroom 2
- Features: Flooring (Vinyl)
- Level: Main
- Area: 72 Square Feet
- Dimensions: 9X8
Bedroom 3
- Features: Flooring (Vinyl)
- Level: Main
- Area: 88 Square Feet
- Dimensions: 8X11
Deck
- Level: Main
- Area: 102 Square Feet
- Dimensions: 6X17
Dining room
- Features: Flooring (Vinyl)
- Level: Main
- Dimensions: COMBO
Kitchen
- Features: Flooring (Vinyl)
- Level: Main
- Area: 180 Square Feet
- Dimensions: 12X15
Laundry
- Level: Main
- Area: 48 Square Feet
- Dimensions: 6X8
Living room
- Level: Main
- Area: 165 Square Feet
- Dimensions: 11X15
Other
- Level: Attic
- Area: 48 Square Feet
- Dimensions: 6X8
Other
- Level: Main
- Area: 48 Square Feet
- Dimensions: 6X8
Heating
- Natural Gas
Cooling
- Central Air
Appliances
- Included: Range, Refrigerator
Features
- Basement: Crawl Space,Full
Interior area
- Total structure area: 0
- Total interior livable area: 904 sqft
Property
Parking
- Total spaces: 2
- Parking features: Asphalt, Garage Door Opener, On Site, Attached, Driveway, Garage
- Attached garage spaces: 1
- Has uncovered spaces: Yes
Accessibility
- Accessibility features: No Disability Access
Features
- Stories: 1
Lot
- Size: 6,600 sqft
Details
- Parcel number: 33303060140000
- Special conditions: None
Construction
Type & style
- Home type: SingleFamily
- Architectural style: Ranch
- Property subtype: Single Family Residence
Materials
- Vinyl Siding
Condition
- New construction: No
- Year built: 1970
- Major remodel year: 2025
Utilities & green energy
- Sewer: Storm Sewer
- Water: Public
Community & neighborhood
Location
- Region: Sauk Village
Other
Other facts
- Listing terms: Conventional
- Ownership: Fee Simple
Price history
| Date | Event | Price |
|---|---|---|
| 10/24/2025 | Sold | $155,000$171/sqft |
Source: | ||
| 9/13/2025 | Pending sale | $155,000$171/sqft |
Source: | ||
| 9/12/2025 | Listed for sale | $155,000$171/sqft |
Source: | ||
| 9/2/2025 | Contingent | $155,000$171/sqft |
Source: | ||
| 8/7/2025 | Listed for sale | $155,000$171/sqft |
Source: | ||
Public tax history
| Year | Property taxes | Tax assessment |
|---|---|---|
| 2023 | $2,604 +11.7% | $6,712 +48.4% |
| 2022 | $2,330 -1% | $4,524 |
| 2021 | $2,352 +237.2% | $4,524 |
Find assessor info on the county website
Neighborhood: 60411
Nearby schools
GreatSchools rating
- 3/10Strassburg Elementary SchoolGrades: 3-5Distance: 0.8 mi
- 3/10Rickover Jr High SchoolGrades: 6-8Distance: 0.4 mi
- 3/10Bloom Trail High SchoolGrades: 9-12Distance: 2.2 mi
Schools provided by the listing agent
- District: 168
Source: MRED as distributed by MLS GRID. This data may not be complete. We recommend contacting the local school district to confirm school assignments for this home.

Get pre-qualified for a loan
At Zillow Home Loans, we can pre-qualify you in as little as 5 minutes with no impact to your credit score.An equal housing lender. NMLS #10287.
Sell for more on Zillow
Get a free Zillow Showcase℠ listing and you could sell for .
$155,900
2% more+ $3,118
With Zillow Showcase(estimated)
$159,018
