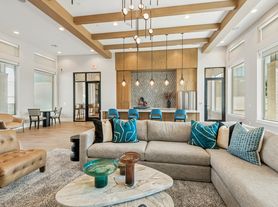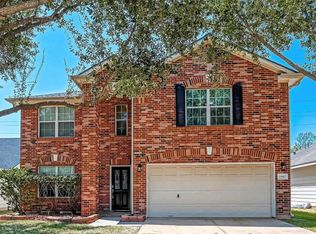PHENOMENAL 5 BEDROOM HOME WITH 4 FULL BATHS. THIS GORGEOUS NEWER HOME HAS BEEN UPGRADED TO ITS MAX. LOVELY MODERN WHITE AND GREY TILES UPON ENTRY AND EXTENDED TO LIVING, DINING, KITCHEN AND ALL WET AREAS AND CARPET IN BEDROOMS. 2 BEDROOMS DOWN WITH A FULL BATHROOM, PERFECT IF IT IS A JOINT FAMILY SITUATION OR AN ELDERLY PARENT STAYING AND CANT DO STAIRS.SUPER HIGH CEILINGS IN LIVING AREA, WITH TONS OF WINDOWS.CONTEMPORARY KITCHEN HAS BEAUTIFUL GRANITE COUNTERS,WHITE CABINETS, AND STAINLESS STEEL APPLIANCES THAT ALL STAY INCLUDING THE FRIDGE, WASHER AND DRYER.SPACIOUS MASTER IS DOWN, WITH A SEPARATE TUB AND SHOWER AND A WALK IN CLOSET.THE CALIFORNIA SYTLE RAILINGS DEFINITELY ADDS TO THE BEAUTY OF THIS HOME,GIVING AN OPEN CONCEPT FEELING. 3 SECONDARY BEDROOMS PLUS A GAMEROOM UP WITH 2 FULL BATHS.THIS IS A MUST SEE HOME.
Copyright notice - Data provided by HAR.com 2022 - All information provided should be independently verified.
House for rent
$2,799/mo
22234 Delphin Grove Dr, Hockley, TX 77447
5beds
2,899sqft
Price may not include required fees and charges.
Singlefamily
Available now
Electric, ceiling fan
In unit laundry
2 Attached garage spaces parking
Natural gas
What's special
Carpet in bedroomsSuper high ceilingsStainless steel appliancesBeautiful granite countersTons of windowsSpacious masterContemporary kitchen
- 141 days |
- -- |
- -- |
Travel times
Looking to buy when your lease ends?
Consider a first-time homebuyer savings account designed to grow your down payment with up to a 6% match & a competitive APY.
Facts & features
Interior
Bedrooms & bathrooms
- Bedrooms: 5
- Bathrooms: 4
- Full bathrooms: 4
Rooms
- Room types: Breakfast Nook
Heating
- Natural Gas
Cooling
- Electric, Ceiling Fan
Appliances
- Included: Dishwasher, Disposal, Dryer, Microwave, Oven, Range, Refrigerator, Washer
- Laundry: In Unit
Features
- 1 Bedroom Down - Not Primary BR, 2 Bedrooms Down, 2 Staircases, Ceiling Fan(s), En-Suite Bath, Formal Entry/Foyer, High Ceilings, Primary Bed - 1st Floor, Split Plan, Walk-In Closet(s)
- Flooring: Carpet, Tile
Interior area
- Total interior livable area: 2,899 sqft
Property
Parking
- Total spaces: 2
- Parking features: Attached, Covered
- Has attached garage: Yes
- Details: Contact manager
Features
- Stories: 2
- Exterior features: 1 Bedroom Down - Not Primary BR, 1 Living Area, 2 Bedrooms Down, 2 Staircases, Architecture Style: Contemporary/Modern, Attached, Back Yard, Corner Lot, En-Suite Bath, Formal Entry/Foyer, Formal Living, Full Size, Gameroom Up, Garage Door Opener, Heating: Gas, High Ceilings, Ice Maker, Living Area - 1st Floor, Living/Dining Combo, Lot Features: Back Yard, Corner Lot, Primary Bed - 1st Floor, Split Plan, Utility Room, Walk-In Closet(s), Window Coverings
Details
- Parcel number: 1458630030024
Construction
Type & style
- Home type: SingleFamily
- Property subtype: SingleFamily
Condition
- Year built: 2023
Community & HOA
Location
- Region: Hockley
Financial & listing details
- Lease term: Long Term,12 Months
Price history
| Date | Event | Price |
|---|---|---|
| 11/10/2025 | Price change | $2,799-3.5%$1/sqft |
Source: | ||
| 8/29/2025 | Price change | $2,900-9.4%$1/sqft |
Source: | ||
| 7/4/2025 | Listed for rent | $3,200+16.4%$1/sqft |
Source: | ||
| 4/7/2024 | Listing removed | -- |
Source: | ||
| 3/25/2024 | Listed for rent | $2,750-5.2%$1/sqft |
Source: | ||

