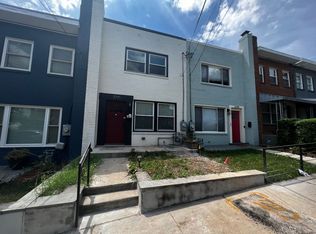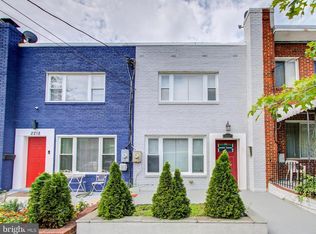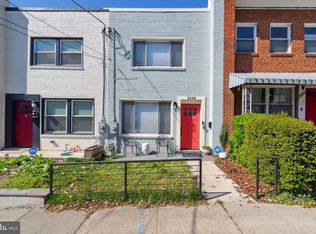Sold for $610,000 on 03/07/23
$610,000
2224 16th St NE, Washington, DC 20018
3beds
1,645sqft
Townhouse
Built in 1950
1,280 Square Feet Lot
$591,500 Zestimate®
$371/sqft
$3,725 Estimated rent
Home value
$591,500
$562,000 - $621,000
$3,725/mo
Zestimate® history
Loading...
Owner options
Explore your selling options
What's special
Welcome to this fully renovated Federal-style row home nestled on a quiet, one-way street in Brentwood. Light-filled and open, the home's main level features include the expansive living room, dining area, half bath, and a thoughtfully renovated gourmet kitchen with stainless steel appliances, granite countertops, and an island with breakfast bar seating. There's also easy access to the rear deck, where one can grill, garden, and entertain. The upper level encompasses three bedrooms and a gleaming, renovated bathroom with a skylight. Ample closet space with brand new closet systems ensures you will stay organized. The lower level of the home is fully finished and includes a renovated kitchen, full bath, and private entrance from the off-street parking pad (possible rental opportunity). The inviting front patio provides additional outdoor space for kids and/or pets. Conveniently located one mile from the Metro, the property is close to Brookland, as well as Ivy City and New York Ave., for easy commuting in and out of town.
Zillow last checked: 8 hours ago
Listing updated: March 07, 2023 at 08:12am
Listed by:
Carolyn Schafer 202-841-9768,
Long & Foster Real Estate, Inc,
Listing Team: Heller Coley Reed Team, Co-Listing Team: Heller Coley Reed Team,Co-Listing Agent: James M Coley 202-669-1331,
Long & Foster Real Estate, Inc
Bought with:
Morris Thomas, SP98379123
KW Metro Center
Source: Bright MLS,MLS#: DCDC2081992
Facts & features
Interior
Bedrooms & bathrooms
- Bedrooms: 3
- Bathrooms: 3
- Full bathrooms: 2
- 1/2 bathrooms: 1
- Main level bathrooms: 1
Basement
- Area: 557
Heating
- Forced Air, Natural Gas
Cooling
- Central Air, Electric
Appliances
- Included: Built-In Range, Dishwasher, Disposal, Dryer, Microwave, Oven, Refrigerator, Stainless Steel Appliance(s), Washer, Electric Water Heater
Features
- 2nd Kitchen, Breakfast Area, Built-in Features, Dining Area, Open Floorplan, Eat-in Kitchen, Kitchen - Gourmet, Kitchen Island, Upgraded Countertops
- Flooring: Wood
- Windows: Skylight(s)
- Basement: Partial,Finished,Improved
- Has fireplace: No
Interior area
- Total structure area: 1,645
- Total interior livable area: 1,645 sqft
- Finished area above ground: 1,088
- Finished area below ground: 557
Property
Parking
- Total spaces: 1
- Parking features: Off Street
Accessibility
- Accessibility features: None
Features
- Levels: Three
- Stories: 3
- Patio & porch: Deck, Patio
- Pool features: None
- Fencing: Wood
Lot
- Size: 1,280 sqft
- Features: Urban Land-Cristiana-Sunnysider
Details
- Additional structures: Above Grade, Below Grade
- Parcel number: 4117//0011
- Zoning: R-3
- Special conditions: Standard
Construction
Type & style
- Home type: Townhouse
- Architectural style: Federal
- Property subtype: Townhouse
Materials
- Brick
- Foundation: Other
Condition
- Excellent
- New construction: No
- Year built: 1950
- Major remodel year: 2016
Utilities & green energy
- Sewer: Public Sewer
- Water: Public
Community & neighborhood
Location
- Region: Washington
- Subdivision: Brentwood
Other
Other facts
- Listing agreement: Exclusive Right To Sell
- Ownership: Fee Simple
Price history
| Date | Event | Price |
|---|---|---|
| 11/17/2025 | Listing removed | $599,000$364/sqft |
Source: | ||
| 8/21/2025 | Listed for sale | $599,000-1.8%$364/sqft |
Source: | ||
| 3/7/2023 | Sold | $610,000+3.4%$371/sqft |
Source: | ||
| 2/24/2023 | Pending sale | $590,000$359/sqft |
Source: | ||
| 2/8/2023 | Contingent | $590,000$359/sqft |
Source: | ||
Public tax history
| Year | Property taxes | Tax assessment |
|---|---|---|
| 2025 | $5,100 -3.8% | $599,960 -3.8% |
| 2024 | $5,302 +2.9% | $623,740 +2.9% |
| 2023 | $5,153 +7.4% | $606,230 +7.4% |
Find assessor info on the county website
Neighborhood: Brentwood
Nearby schools
GreatSchools rating
- 6/10Langdon Elementary SchoolGrades: PK-5Distance: 0.4 mi
- 3/10McKinley Middle SchoolGrades: 6-8Distance: 1.3 mi
- 3/10Dunbar High SchoolGrades: 9-12Distance: 1.9 mi
Schools provided by the listing agent
- District: District Of Columbia Public Schools
Source: Bright MLS. This data may not be complete. We recommend contacting the local school district to confirm school assignments for this home.

Get pre-qualified for a loan
At Zillow Home Loans, we can pre-qualify you in as little as 5 minutes with no impact to your credit score.An equal housing lender. NMLS #10287.
Sell for more on Zillow
Get a free Zillow Showcase℠ listing and you could sell for .
$591,500
2% more+ $11,830
With Zillow Showcase(estimated)
$603,330

