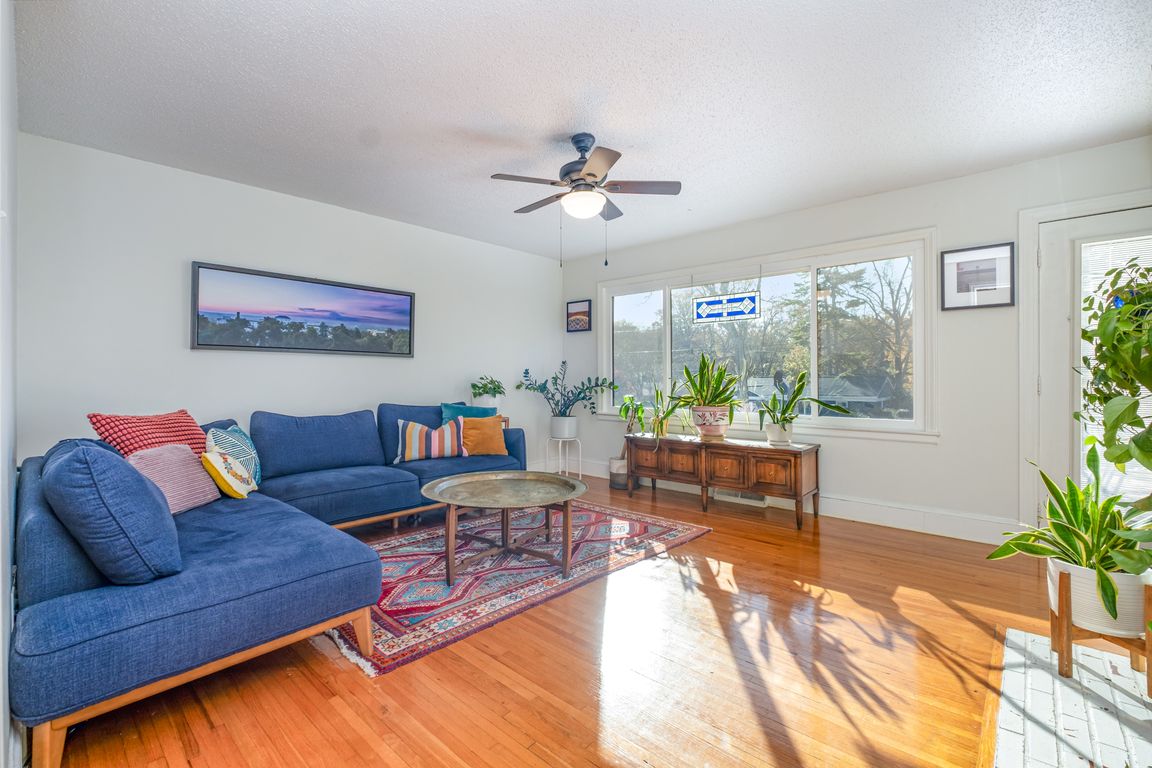
Active
$420,000
3beds
1,484sqft
2224 Amesbury Ave, Charlotte, NC 28205
3beds
1,484sqft
Single family residence
Built in 1955
0.26 Acres
4 Open parking spaces
$283 price/sqft
What's special
Cozy wood burning fireplaceBeautiful hardwood floorsLarge fenced backyardSpacious new back deckRenovated kitchenFire pit
This updated 3 bedroom, 1.5 bathroom brick ranch qualifies for 100% financing and up to $20,000 in closing costs! The home is located nearby Windsor Park and only minutes from Plaza Midwood, with easy access to dining, shopping, entertainment, and a short walk to Kilborne Park. Inside you will find beautiful ...
- 2 days |
- 1,077 |
- 92 |
Likely to sell faster than
Source: Canopy MLS as distributed by MLS GRID,MLS#: 4321859
Travel times
Living Room
Kitchen
Primary Bedroom
Zillow last checked: 8 hours ago
Listing updated: 12 hours ago
Listing Provided by:
Elizabeth Blanche eblanche@jasonmitchellgroup.com,
Jason Mitchell Real Estate
Source: Canopy MLS as distributed by MLS GRID,MLS#: 4321859
Facts & features
Interior
Bedrooms & bathrooms
- Bedrooms: 3
- Bathrooms: 2
- Full bathrooms: 1
- 1/2 bathrooms: 1
- Main level bedrooms: 3
Primary bedroom
- Level: Main
Bedroom s
- Level: Main
Bedroom s
- Level: Main
Bathroom full
- Level: Main
Bathroom half
- Level: Main
Breakfast
- Level: Main
Family room
- Level: Main
Kitchen
- Level: Main
Laundry
- Level: Main
Living room
- Level: Main
Heating
- Central, Forced Air, Heat Pump
Cooling
- Central Air
Appliances
- Included: Convection Oven, Dishwasher, Disposal, Dryer, Exhaust Hood, Gas Cooktop, Gas Oven, Gas Range, Microwave, Refrigerator with Ice Maker, Tankless Water Heater, Washer
- Laundry: In Bathroom
Features
- Flooring: Tile, Wood
- Has basement: No
- Fireplace features: Living Room, Wood Burning
Interior area
- Total structure area: 1,484
- Total interior livable area: 1,484 sqft
- Finished area above ground: 1,484
- Finished area below ground: 0
Video & virtual tour
Property
Parking
- Total spaces: 4
- Parking features: Driveway, On Street
- Uncovered spaces: 4
Features
- Levels: One
- Stories: 1
- Patio & porch: Deck, Front Porch, Rear Porch
- Exterior features: Fire Pit
- Fencing: Back Yard,Fenced
Lot
- Size: 0.26 Acres
- Features: Level
Details
- Additional structures: Shed(s)
- Parcel number: 10106308
- Zoning: N1-B
- Special conditions: Standard
Construction
Type & style
- Home type: SingleFamily
- Property subtype: Single Family Residence
Materials
- Brick Partial, Wood
- Foundation: Crawl Space
Condition
- New construction: No
- Year built: 1955
Utilities & green energy
- Sewer: Public Sewer
- Water: City
- Utilities for property: Cable Available, Cable Connected
Community & HOA
Community
- Security: Carbon Monoxide Detector(s), Smoke Detector(s)
- Subdivision: Markham Village
Location
- Region: Charlotte
Financial & listing details
- Price per square foot: $283/sqft
- Tax assessed value: $306,200
- Date on market: 11/14/2025
- Cumulative days on market: 2 days
- Listing terms: Cash,Conventional,FHA,VA Loan
- Road surface type: Concrete, Paved