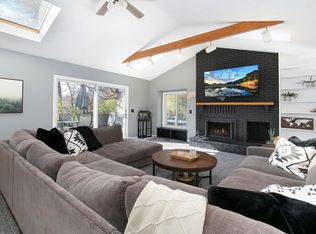Closed
$398,000
2224 Hopkins Xrds, Minnetonka, MN 55305
3beds
1,956sqft
Single Family Residence
Built in 1941
0.65 Acres Lot
$413,300 Zestimate®
$203/sqft
$3,004 Estimated rent
Home value
$413,300
$393,000 - $434,000
$3,004/mo
Zestimate® history
Loading...
Owner options
Explore your selling options
What's special
Beautiful 3 bedroom, 2 bath home nestled in a natural area, yet quick access to shopping & entertainment. This is a gardener's dream home with the multiple levels of gardens wrapped by fieldstone. Large front deck for enjoying the wildlife & beautiful trees. Living room is spacious and surrounded by windows to bring the outside in. The downstairs spa bathroom has heated floors. New LP Smartside siding in 2021, new soffit/downspouts with leaf guard covers in 2021.
New kitchen sink, garbage disposal & dishwasher in 2022. Enjoy the feel of Northern Minnesota while still being close to the Cities!
Zillow last checked: 8 hours ago
Listing updated: May 06, 2025 at 04:00pm
Listed by:
Jodene Riha 612-799-8350,
eXp Realty,
Caarin Pannkuk-The Property Geeks 651-208-7404
Bought with:
Sydney Valentine
Coldwell Banker Realty
Source: NorthstarMLS as distributed by MLS GRID,MLS#: 6401756
Facts & features
Interior
Bedrooms & bathrooms
- Bedrooms: 3
- Bathrooms: 2
- Full bathrooms: 2
Bedroom 1
- Level: Main
- Area: 121 Square Feet
- Dimensions: 11x11
Bedroom 2
- Level: Main
- Area: 110 Square Feet
- Dimensions: 11x10
Bedroom 3
- Level: Upper
- Area: 435 Square Feet
- Dimensions: 15x29
Bathroom
- Level: Main
- Area: 56 Square Feet
- Dimensions: 7x8
Bathroom
- Level: Basement
- Area: 55 Square Feet
- Dimensions: 5x11
Deck
- Level: Main
- Area: 216 Square Feet
- Dimensions: 9x24
Dining room
- Level: Main
- Area: 187 Square Feet
- Dimensions: 17x11
Kitchen
- Level: Main
- Area: 96 Square Feet
- Dimensions: 12x8
Living room
- Level: Main
- Area: 253 Square Feet
- Dimensions: 11x23
Heating
- Forced Air
Cooling
- Window Unit(s)
Appliances
- Included: Dishwasher, Disposal, Dryer, Range, Refrigerator, Washer, Water Softener Owned
Features
- Basement: Block,Full,Partially Finished,Storage Space,Walk-Out Access
- Has fireplace: No
Interior area
- Total structure area: 1,956
- Total interior livable area: 1,956 sqft
- Finished area above ground: 1,188
- Finished area below ground: 60
Property
Parking
- Total spaces: 1
- Parking features: Tuckunder Garage
- Attached garage spaces: 1
- Details: Garage Dimensions (11x22), Garage Door Height (8), Garage Door Width (7)
Accessibility
- Accessibility features: None
Features
- Levels: One and One Half
- Stories: 1
- Patio & porch: Deck
- Pool features: None
Lot
- Size: 0.65 Acres
- Dimensions: 28,314
- Features: Cleared, Many Trees
Details
- Additional structures: Storage Shed
- Foundation area: 1188
- Parcel number: 1111722110001
- Zoning description: Residential-Single Family
Construction
Type & style
- Home type: SingleFamily
- Property subtype: Single Family Residence
Materials
- Engineered Wood, Block, Concrete, Frame
- Roof: Age Over 8 Years,Asphalt,Pitched
Condition
- Age of Property: 84
- New construction: No
- Year built: 1941
Utilities & green energy
- Electric: Circuit Breakers, Power Company: Xcel Energy
- Gas: Oil
- Sewer: City Sewer/Connected
- Water: City Water/Connected
- Utilities for property: Underground Utilities
Community & neighborhood
Location
- Region: Minnetonka
- Subdivision: Oak Knoll 3rd Add
HOA & financial
HOA
- Has HOA: No
Other
Other facts
- Road surface type: Paved
Price history
| Date | Event | Price |
|---|---|---|
| 10/13/2023 | Sold | $398,000$203/sqft |
Source: | ||
| 9/17/2023 | Pending sale | $398,000$203/sqft |
Source: | ||
| 8/23/2023 | Listed for sale | $398,000+134.3%$203/sqft |
Source: | ||
| 6/30/2010 | Sold | $169,900+30.7%$87/sqft |
Source: | ||
| 9/21/2009 | Sold | $130,000$66/sqft |
Source: Public Record | ||
Public tax history
| Year | Property taxes | Tax assessment |
|---|---|---|
| 2025 | $4,412 +6.4% | $376,800 +1.4% |
| 2024 | $4,146 +11.9% | $371,500 +4.5% |
| 2023 | $3,706 +6.3% | $355,400 +9.8% |
Find assessor info on the county website
Neighborhood: 55305
Nearby schools
GreatSchools rating
- 3/10L.H. Tanglen Elementary SchoolGrades: PK-6Distance: 0.2 mi
- 5/10Hopkins North Junior High SchoolGrades: 7-9Distance: 0.6 mi
- 8/10Hopkins Senior High SchoolGrades: 10-12Distance: 0.5 mi
Get a cash offer in 3 minutes
Find out how much your home could sell for in as little as 3 minutes with a no-obligation cash offer.
Estimated market value
$413,300
Get a cash offer in 3 minutes
Find out how much your home could sell for in as little as 3 minutes with a no-obligation cash offer.
Estimated market value
$413,300
