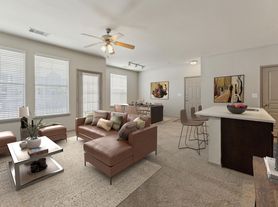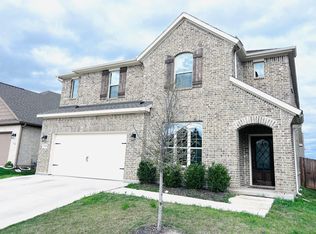Welcome to this spacious 5-Bedroom home with office and turf backyard! This beautiful two-story home offering 4,027 sq ft of living space designed for comfort and functionality. The main level features a dedicated office, perfect for remote work or study, along with an open-concept layout that seamlessly connects the kitchen, dining, and living areas. The kitchen boasts granite countertops, stainless steel appliances, a center island, and abundant cabinet space ideal for cooking and entertaining.Upstairs, you'll find the spacious primary suite complete with an ensuite bathroom featuring separate vanities, a soaking tub, separate shower, and a custom walk-in closet. Four additional bedrooms and a large open second living area provide plenty of room for family and guests. The backyard is low-maintenance with turf grass, a covered patio, and space for outdoor fun or relaxation. Located close to schools, parks, and shopping!
Renter responsible for all utilities. NO aggressive breeds. 2 pet Max. No cats. 3x income required. No felonies, no previous evictions.
House for rent
$2,850/mo
2224 Loreto Dr, Fort Worth, TX 76177
5beds
4,027sqft
Price may not include required fees and charges.
Single family residence
Available now
Dogs OK
Central air
Hookups laundry
Attached garage parking
Forced air
What's special
Dedicated officeStainless steel appliancesKitchen boasts granite countertopsCovered patioSoaking tubTurf grassCustom walk-in closet
- 2 days |
- -- |
- -- |
Travel times
Looking to buy when your lease ends?
Get a special Zillow offer on an account designed to grow your down payment. Save faster with up to a 6% match & an industry leading APY.
Offer exclusive to Foyer+; Terms apply. Details on landing page.
Facts & features
Interior
Bedrooms & bathrooms
- Bedrooms: 5
- Bathrooms: 3
- Full bathrooms: 3
Heating
- Forced Air
Cooling
- Central Air
Appliances
- Included: Dishwasher, Microwave, Oven, WD Hookup
- Laundry: Hookups
Features
- WD Hookup
- Flooring: Carpet, Hardwood, Tile
Interior area
- Total interior livable area: 4,027 sqft
Property
Parking
- Parking features: Attached
- Has attached garage: Yes
- Details: Contact manager
Features
- Exterior features: Heating system: Forced Air, No Utilities included in rent, turf backyard
Details
- Parcel number: 41615913
Construction
Type & style
- Home type: SingleFamily
- Property subtype: Single Family Residence
Community & HOA
Location
- Region: Fort Worth
Financial & listing details
- Lease term: 1 Year
Price history
| Date | Event | Price |
|---|---|---|
| 10/17/2025 | Listed for rent | $2,850$1/sqft |
Source: Zillow Rentals | ||
| 9/30/2025 | Sold | -- |
Source: NTREIS #20875651 | ||
| 9/4/2025 | Pending sale | $459,000$114/sqft |
Source: NTREIS #20875651 | ||
| 8/28/2025 | Contingent | $459,000$114/sqft |
Source: NTREIS #20875651 | ||
| 5/19/2025 | Price change | $459,000-3.4%$114/sqft |
Source: NTREIS #20875651 | ||

