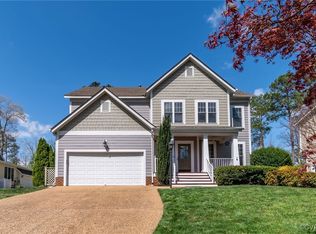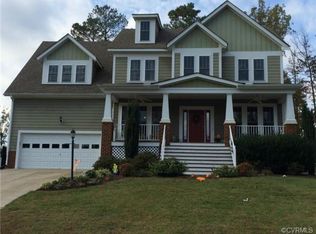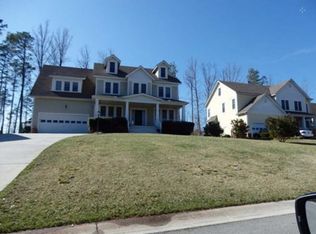Back on the market - financing fell through! Awesome "Open Concept" Transitional home in pristine condition! Seller has spent a small fortune to create a peaceful, relaxing atmosphere for outdoor living that includes heavy landscaping, privacy fence, patio, gazebo, and deck, all over looking beautiful gardens, with pond & fountain (a must see)! Inside, features 4 BR's, 2 and a half baths, gleaming hardwood floors, formal living room with crown molding, formal dining room w/ tray ceiling, bright 2-Story family room with expansive wall of windows and gas FP, Eat-in Kitchen w/ SS Appliances, granite countertops, tile backsplash, island & work station, and walk-in pantry. Upstairs are 4 bedrooms all with recessed lighting, including an enormous Master suite w/ tray ceiling, 2 Walk in closets and master bath with double vanity and jetted tub. Also includes covered porch, garage, electric awning over back patio, and community amenities such as a pool, clubhouse, and jogging path. You won't want to miss this move-in ready home!
This property is off market, which means it's not currently listed for sale or rent on Zillow. This may be different from what's available on other websites or public sources.


