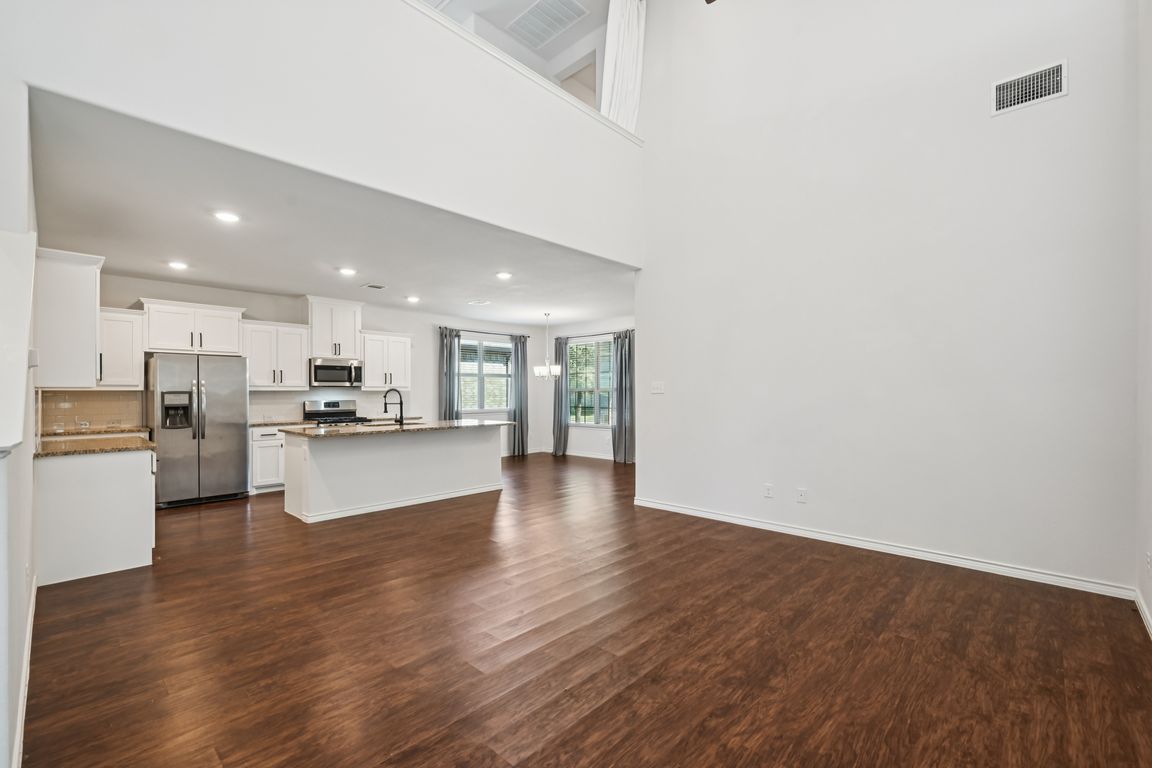
For salePrice cut: $20.1K (10/15)
$379,900
4beds
2,245sqft
2224 Miramar Dr, Little Elm, TX 75068
4beds
2,245sqft
Single family residence
Built in 2018
4,094 sqft
2 Attached garage spaces
$169 price/sqft
$650 annually HOA fee
What's special
Stainless steel appliancesInviting open floor planWell-maintained yardGranite countertopsNatural lightCovered patioSpacious ensuite bath
Experience tranquil lakeside living in the vibrant community of Valencia on the Lake! This well-maintained 4-bedroom, 3-bathroom home features an inviting open floor plan that seamlessly connects the living and kitchen areas, allowing natural light to flow throughout and creating a warm, welcoming atmosphere. The kitchen is appointed with granite countertops, ...
- 16 days |
- 2,147 |
- 112 |
Likely to sell faster than
Source: NTREIS,MLS#: 21082881
Travel times
Living Room
Kitchen
Primary Bedroom
Primary Bathroom
Game Room
Zillow last checked: 7 hours ago
Listing updated: October 15, 2025 at 01:16pm
Listed by:
James Williams 0472739 214-529-3339,
Berkshire HathawayHS PenFed TX 469-422-0916
Source: NTREIS,MLS#: 21082881
Facts & features
Interior
Bedrooms & bathrooms
- Bedrooms: 4
- Bathrooms: 3
- Full bathrooms: 3
Primary bedroom
- Level: Second
- Dimensions: 17 x 14
Bedroom
- Level: Second
- Dimensions: 11 x 11
Bedroom
- Level: First
- Dimensions: 12 x 11
Bedroom
- Level: Second
- Dimensions: 11 x 11
Breakfast room nook
- Level: First
- Dimensions: 11 x 11
Game room
- Level: Second
- Dimensions: 14 x 13
Kitchen
- Features: Breakfast Bar, Eat-in Kitchen, Stone Counters, Walk-In Pantry
- Level: First
- Dimensions: 11 x 15
Living room
- Level: First
- Dimensions: 18 x 15
Heating
- Central
Cooling
- Central Air, Electric
Appliances
- Included: Some Gas Appliances, Dryer, Dishwasher, Disposal, Gas Range, Gas Water Heater, Microwave, Plumbed For Gas, Refrigerator, Washer
- Laundry: Washer Hookup, Dryer Hookup, ElectricDryer Hookup, Laundry in Utility Room
Features
- Built-in Features, Decorative/Designer Lighting Fixtures, Double Vanity, Granite Counters, High Speed Internet, Kitchen Island, Open Floorplan, Pantry, Cable TV
- Flooring: Carpet, Ceramic Tile, Luxury Vinyl Plank
- Windows: Window Coverings
- Has basement: No
- Has fireplace: No
Interior area
- Total interior livable area: 2,245 sqft
Video & virtual tour
Property
Parking
- Total spaces: 2
- Parking features: Alley Access, Concrete, Driveway, Garage, Garage Door Opener, Garage Faces Rear
- Attached garage spaces: 2
- Has uncovered spaces: Yes
Features
- Levels: Two
- Stories: 2
- Patio & porch: Covered
- Exterior features: Rain Gutters
- Pool features: None, Community
- Fencing: Wood
Lot
- Size: 4,094.64 Square Feet
- Features: Interior Lot, Landscaped, Subdivision, Sprinkler System
Details
- Parcel number: R717611
Construction
Type & style
- Home type: SingleFamily
- Architectural style: Traditional,Detached
- Property subtype: Single Family Residence
Materials
- Brick
- Foundation: Slab
- Roof: Composition
Condition
- Year built: 2018
Utilities & green energy
- Sewer: Public Sewer
- Water: Public
- Utilities for property: Electricity Available, Natural Gas Available, Sewer Available, Separate Meters, Underground Utilities, Water Available, Cable Available
Community & HOA
Community
- Features: Fitness Center, Playground, Pool, Curbs, Sidewalks
- Security: Carbon Monoxide Detector(s), Smoke Detector(s)
- Subdivision: Valencia On The Lake
HOA
- Has HOA: Yes
- Services included: All Facilities, Association Management
- HOA fee: $650 annually
- HOA name: Essex Association Management
- HOA phone: 972-428-2030
Location
- Region: Little Elm
Financial & listing details
- Price per square foot: $169/sqft
- Tax assessed value: $449,667
- Annual tax amount: $7,467
- Date on market: 10/10/2025
- Exclusions: Nothing
- Electric utility on property: Yes