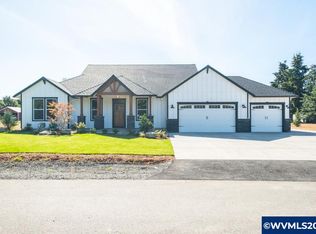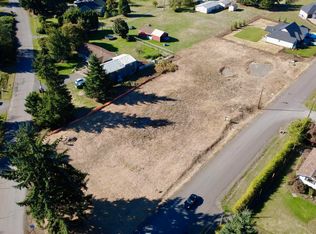Sold
$760,000
2224 Oak St, Lyons, OR 97358
4beds
2,294sqft
Residential
Built in 2023
0.5 Acres Lot
$762,000 Zestimate®
$331/sqft
$-- Estimated rent
Home value
$762,000
$686,000 - $846,000
Not available
Zestimate® history
Loading...
Owner options
Explore your selling options
What's special
Custom built home in a unrivaled luxury estate surrounded by endless views. Vacation where you live, highly dynamic floor plan offers an expansive main floor open concept, with high ceilings, professional-grade kitchen perfect for entertaining. Primary suite with bathroom suite, large soaking tub, walk in shower, dual sink custom vanities and mirrors, featuring large walk in closet. Large RV pad. Easy commute to both Salem & Portland. Dream home built by local luxury home builder Redline Homes LLC.
Zillow last checked: 8 hours ago
Listing updated: June 24, 2025 at 08:28am
Listed by:
Sarah Dennis 541-936-0105,
JMG - Jason Mitchell Group
Bought with:
OR and WA Non Rmls, NA
Non Rmls Broker
Source: RMLS (OR),MLS#: 336913733
Facts & features
Interior
Bedrooms & bathrooms
- Bedrooms: 4
- Bathrooms: 2
- Full bathrooms: 2
- Main level bathrooms: 2
Primary bedroom
- Features: Ceiling Fan, Closet Organizer, Bathtub, Closet, High Ceilings, Quartz, Tile Floor, Walkin Shower, Wallto Wall Carpet
- Level: Main
Bedroom 2
- Features: Closet, Wallto Wall Carpet
- Level: Main
Bedroom 3
- Features: Closet, Wallto Wall Carpet
- Level: Main
Dining room
- Level: Main
Kitchen
- Features: Dishwasher, Disposal, Gas Appliances, Pantry, Free Standing Range, Laminate Flooring, Quartz
- Level: Main
Living room
- Features: Ceiling Fan, Fireplace, Great Room, Sliding Doors, High Ceilings, High Speed Internet, Vinyl Floor
- Level: Main
Heating
- Heat Pump, Fireplace(s)
Cooling
- Heat Pump
Appliances
- Included: Dishwasher, Free-Standing Range, Gas Appliances, Range Hood, Stainless Steel Appliance(s), Disposal, Gas Water Heater
- Laundry: Laundry Room
Features
- High Ceilings, Quartz, Closet, Pantry, Ceiling Fan(s), Great Room, High Speed Internet, Closet Organizer, Bathtub, Walkin Shower, Kitchen Island
- Flooring: Laminate, Wall to Wall Carpet, Vinyl, Tile
- Doors: Sliding Doors
- Windows: Vinyl Frames
- Basement: Crawl Space
- Number of fireplaces: 1
- Fireplace features: Gas
Interior area
- Total structure area: 2,294
- Total interior livable area: 2,294 sqft
Property
Parking
- Total spaces: 3
- Parking features: Driveway, RV Access/Parking, Attached
- Attached garage spaces: 3
- Has uncovered spaces: Yes
Accessibility
- Accessibility features: Bathroom Cabinets, Garage On Main, Kitchen Cabinets, Accessibility
Features
- Levels: One
- Stories: 1
- Patio & porch: Covered Patio
- Exterior features: Yard
- Has view: Yes
- View description: Mountain(s), Territorial
Lot
- Size: 0.50 Acres
- Features: Sprinkler, SqFt 20000 to Acres1
Details
- Additional structures: RVParking
- Parcel number: New Construction
Construction
Type & style
- Home type: SingleFamily
- Architectural style: Craftsman
- Property subtype: Residential
- Attached to another structure: Yes
Materials
- Board & Batten Siding, Cement Siding, Stone
- Foundation: Concrete Perimeter
- Roof: Composition
Condition
- New Construction
- New construction: Yes
- Year built: 2023
Utilities & green energy
- Gas: Gas
- Sewer: Standard Septic
- Water: Public
Community & neighborhood
Security
- Security features: Fire Sprinkler System
Location
- Region: Lyons
Other
Other facts
- Listing terms: Cash,Conventional,VA Loan
- Road surface type: Paved
Price history
| Date | Event | Price |
|---|---|---|
| 6/24/2025 | Sold | $760,000-5%$331/sqft |
Source: | ||
| 6/9/2025 | Pending sale | $799,999$349/sqft |
Source: | ||
| 3/10/2025 | Price change | $799,999-3.1%$349/sqft |
Source: | ||
| 1/18/2025 | Price change | $825,840-2.8%$360/sqft |
Source: | ||
| 1/11/2025 | Listed for sale | $850,000$371/sqft |
Source: | ||
Public tax history
Tax history is unavailable.
Neighborhood: 97358
Nearby schools
GreatSchools rating
- 5/10Mari-Linn Elementary SchoolGrades: K-8Distance: 1.4 mi
- 6/10Stayton High SchoolGrades: 9-12Distance: 10.5 mi
Schools provided by the listing agent
- Elementary: Mari-Linn
- Middle: Mari-Linn
- High: Stayton
Source: RMLS (OR). This data may not be complete. We recommend contacting the local school district to confirm school assignments for this home.

Get pre-qualified for a loan
At Zillow Home Loans, we can pre-qualify you in as little as 5 minutes with no impact to your credit score.An equal housing lender. NMLS #10287.

