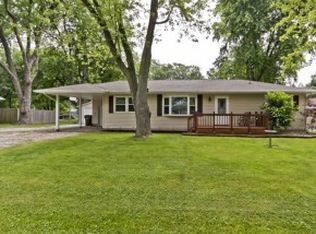Large 2/3 Bedroom Ranch. Currently two bedrooms are combined to make a large master but can be converted back easily. 2 full baths with one also being large enough for combined utility room with washer and dryer hook up. Bath/Utility new large vanity with large stainless sink. Large concrete patio in backyard for entertaining already wired for hot tub. Large backyard is fenced with portion closest to house with privacy fence to cover patio. Separate living room and family room. Large two and half car attached garage. Easily holds Extended Cab diesel, mid-size suv, and motorcycle and still room to work at the workbench made out of nice wood kitchen cabinets. Hard wood floors in Living room dining room and hall to bedrooms. All within last 3 years carpet in master and family room, tile in bathroom/utility room, new laminate in Kitchen. Family room has gas fireplace and ceramic tile underneath as well as ceramic tile at entry way from garage New windows New duct work New fixtures Dining room. Quiet neighborhood. Attic ladder attic over garage has been floored for storage. Family room has entrance to small partial basement/storm shelter and access to deep crawlspace. Back Bedroom is 10 1/2 by 12, master is 11 3/4 by 20 1/2 (if split back into two rooms front is 9' back is 11 1/2.) Kitchen 11 1/2 by 11 Front living room 17 1/2 by 13 Dining 7/12 x 10 1/2 Bathroom 7x7 Mud room 6 1/2 by 5 Bathroom 2 6 1/2 x 14 Family room 13 1/2 by 24 (room is not square, has mud room built off one corner and stairs in the other corner all enclosed. Appt only.
This property is off market, which means it's not currently listed for sale or rent on Zillow. This may be different from what's available on other websites or public sources.
