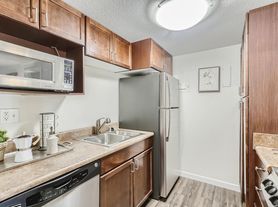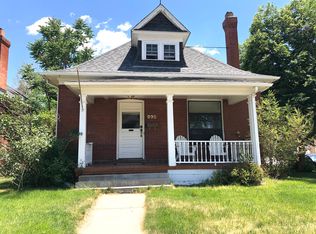Beautifully updated Central Park home right on a pocket park. The freshly painted home with an open concept floor plan includes new upgraded hardwood floors.
The open concept main floor spaces include a redesigned kitchen with upgraded appliances, extravagant light fixtures and cabinetry for tons of storage. A glass door to the maintenance-free yard that includes a private deck for entertaining and artificial turf.
Upstairs there are three bedrooms, which includes the spacious primary bedroom with dual closets and a huge attached bath. Upstairs bathroom and laundry room have been completely updated, which include new vanity and tile.
The secondary bedrooms overlook the park. Located right in the heart of Central Park, this beautiful home offers the convenience of newer construction and upgraded amenities unique to this neighborhood.
EXCEPTIONAL FEATURES:
Central AC. 2 Car Attached Garage. New hardwood floors. Spacious front porch and side yard/deck!
IN THE COMMUNITY:
Top Denver Schools. 80 Acre Central Park. 2 Town Centers. Light Rail Station. Miles of Bike/Walk Paths. Dog Parks. Tennis Courts. Pocket Parks (park right in front of 2224 Ulster St)
THE FACTS:
3 Bed. 3 Bath. 1570 sf. Available as early as November 1st. Dogs allowed.
12 month lease which includes Snow Removal, Trash, and Water. Dogs are allowed, with additional non refundable pet deposit. Pictures that show furniture are for staging in the photos. Besides the outdoor furniture (optional to keep) the home is unfurnished.
House for rent
Accepts Zillow applications
$3,375/mo
2224 Ulster St, Denver, CO 80238
3beds
1,570sqft
Price may not include required fees and charges.
Single family residence
Available now
Dogs OK
Central air
In unit laundry
Attached garage parking
-- Heating
What's special
Maintenance-free yardSpacious front porchUpgraded appliancesTons of storageHuge attached bathExtravagant light fixturesSpacious primary bedroom
- 11 days |
- -- |
- -- |
Travel times
Facts & features
Interior
Bedrooms & bathrooms
- Bedrooms: 3
- Bathrooms: 3
- Full bathrooms: 3
Cooling
- Central Air
Appliances
- Included: Dryer, Washer
- Laundry: In Unit
Features
- Flooring: Hardwood
Interior area
- Total interior livable area: 1,570 sqft
Property
Parking
- Parking features: Attached, Off Street
- Has attached garage: Yes
- Details: Contact manager
Features
- Patio & porch: Deck
- Exterior features: Open concept, Park, Upgraded appliances
Details
- Parcel number: 133122022
Construction
Type & style
- Home type: SingleFamily
- Property subtype: Single Family Residence
Community & HOA
Location
- Region: Denver
Financial & listing details
- Lease term: 1 Year
Price history
| Date | Event | Price |
|---|---|---|
| 10/17/2025 | Price change | $3,375-2.9%$2/sqft |
Source: Zillow Rentals | ||
| 10/13/2025 | Price change | $3,475-2.1%$2/sqft |
Source: Zillow Rentals | ||
| 10/8/2025 | Listed for rent | $3,550$2/sqft |
Source: Zillow Rentals | ||

