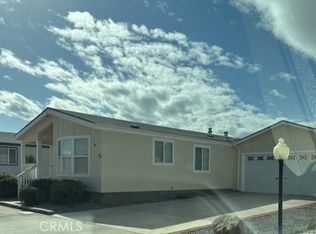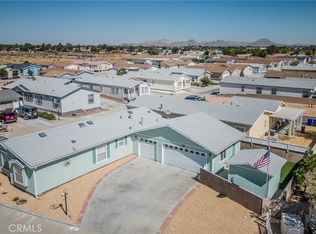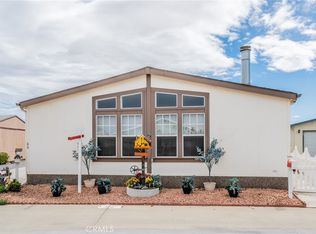Sold for $198,000 on 08/18/25
Listing Provided by:
Jacqueline Malone DRE #01360951 562-254-3883,
Keller Williams Victor Valley
Bought with: NONMEMBER MRML
$198,000
22241 Nisqually Rd SPC 33, Apple Valley, CA 92308
3beds
1,530sqft
Manufactured Home
Built in 2005
-- sqft lot
$195,000 Zestimate®
$129/sqft
$2,270 Estimated rent
Home value
$195,000
$176,000 - $216,000
$2,270/mo
Zestimate® history
Loading...
Owner options
Explore your selling options
What's special
Welcome to 22241 Nisqually Rd. Space 33, a stunning 3-bedroom, 2-bath home nestled in the highly sought-after 55+ gated community of Vista Del Rosa in Apple Valley. This move-in-ready residence blends modern upgrades with charming farmhouse accents, offering comfort, elegance, and functionality throughout. Step into an inviting open-concept living space featuring vaulted ceilings, rich wood-style flooring, and custom white shiplap accent walls. The living room showcases a cozy electric fireplace, rustic sliding barn doors, and plenty of natural light. Just off the living area, a beautiful sunroom offers a serene space to relax or entertain year-round, featuring panoramic garden views, direct backyard access, and comfort in every season thanks to its dedicated mini-split heating and cooling system." The heart of the home is the stylishly remodeled kitchen, now equipped with newer premium GE Café Series appliances, including a sleek French door refrigerator, six-burner stove, and built-in microwave. A center peninsula with bar seating, custom open shelving, and a dramatic skylight overhead makes this kitchen as functional as it is beautiful. Retreat to the spacious bedrooms, each with ceiling fans and large windows. The primary suite offers a tranquil setting with a double vanity, a deep soaking tub, and a separate walk-in shower. The guest bathroom has been beautifully updated with dual sinks, a deep blue accent wall, and fresh modern cabinetry. Enjoy the convenience of an indoor laundry room with a full-sized washer and dryer included, abundant built-in cabinetry, and a folding area. Outside, the front yard features low-maintenance landscaping with artificial turf and a mature tree. The fully fenced private backyard is an oasis for relaxation and enjoyment. The oversized attached garage measures 24x22 and offers extra depth for more storage or even a possible workshop. Vista Del Rosa offers a vibrant lifestyle with on-site park management, planned social functions, a community clubhouse with a full kitchen, pool, spa, dog park, and walking paths. Conveniently located near shopping, restaurants, and just minutes from the Apple Valley Senior Center, this pet-friendly neighborhood provides the ideal setting for comfort, connection, and convenience. Park approval is required. Call today for a private tour!!! You're going to love it!!!
Zillow last checked: 8 hours ago
Listing updated: August 19, 2025 at 10:24am
Listing Provided by:
Jacqueline Malone DRE #01360951 562-254-3883,
Keller Williams Victor Valley
Bought with:
Aida Guzman, DRE #01374877
NONMEMBER MRML
Source: CRMLS,MLS#: DW25115146 Originating MLS: California Regional MLS
Originating MLS: California Regional MLS
Facts & features
Interior
Bedrooms & bathrooms
- Bedrooms: 3
- Bathrooms: 2
- Full bathrooms: 2
Primary bedroom
- Features: Primary Suite
Primary bedroom
- Features: Main Level Primary
Bedroom
- Features: All Bedrooms Down
Bedroom
- Features: Bedroom on Main Level
Bathroom
- Features: Bathtub, Dual Sinks, Tub Shower
Kitchen
- Features: Quartz Counters
Heating
- Central
Cooling
- Central Air
Appliances
- Included: 6 Burner Stove, Dishwasher, Freezer, Disposal, Gas Oven, Gas Range, Gas Water Heater, Dryer, Sump Pump, Washer
- Laundry: Washer Hookup, Gas Dryer Hookup, Inside, Laundry Room
Features
- All Bedrooms Down, Bedroom on Main Level, Main Level Primary, Primary Suite
- Windows: Skylight(s)
Interior area
- Total interior livable area: 1,530 sqft
Property
Parking
- Total spaces: 2
- Parking features: Attached Carport, Concrete, Driveway, Garage Faces Front, Garage, Paved
- Attached garage spaces: 2
- Has carport: Yes
Features
- Levels: One
- Stories: 1
- Entry location: Nisqually Rd
- Patio & porch: Covered, Enclosed, Patio
- Pool features: Community, Fenced, In Ground, Association
- Has spa: Yes
- Spa features: Community, In Ground
- Has view: Yes
- View description: Desert, Mountain(s)
Lot
- Features: 0-1 Unit/Acre
Details
- Parcel number: 3087541016033
- On leased land: Yes
- Lease amount: $795
- Special conditions: Standard
Construction
Type & style
- Home type: MobileManufactured
- Property subtype: Manufactured Home
Condition
- Year built: 2005
Utilities & green energy
- Sewer: Public Sewer
- Water: Public
- Utilities for property: Cable Available, Electricity Connected, Natural Gas Connected, Phone Available, Sewer Connected, Water Connected
Community & neighborhood
Security
- Security features: Gated Community, Smoke Detector(s)
Community
- Community features: Dog Park, Gated, Pool
Senior living
- Senior community: Yes
Location
- Region: Apple Valley
HOA & financial
HOA
- Amenities included: Billiard Room, Call for Rules, Clubhouse, Controlled Access, Dog Park, Meeting Room, Management, Meeting/Banquet/Party Room, Outdoor Cooking Area, Barbecue, Picnic Area, Pool, Pet Restrictions, Pets Allowed, Recreation Room, Spa/Hot Tub, Tennis Court(s)
Other
Other facts
- Body type: Double Wide
- Listing terms: Cash to New Loan
- Road surface type: Paved
Price history
| Date | Event | Price |
|---|---|---|
| 8/18/2025 | Sold | $198,000-3.4%$129/sqft |
Source: | ||
| 8/2/2025 | Pending sale | $205,000$134/sqft |
Source: | ||
| 7/18/2025 | Listed for sale | $205,000$134/sqft |
Source: | ||
| 7/11/2025 | Contingent | $205,000$134/sqft |
Source: | ||
| 5/23/2025 | Listed for sale | $205,000+81.4%$134/sqft |
Source: | ||
Public tax history
| Year | Property taxes | Tax assessment |
|---|---|---|
| 2025 | $986 | $80,000 |
| 2024 | -- | $80,000 |
| 2023 | -- | $80,000 |
Find assessor info on the county website
Neighborhood: 92308
Nearby schools
GreatSchools rating
- 3/10Sandia Elementary SchoolGrades: K-8Distance: 1.7 mi
- 5/10Apple Valley High SchoolGrades: 9-12Distance: 1.2 mi
Get a cash offer in 3 minutes
Find out how much your home could sell for in as little as 3 minutes with a no-obligation cash offer.
Estimated market value
$195,000
Get a cash offer in 3 minutes
Find out how much your home could sell for in as little as 3 minutes with a no-obligation cash offer.
Estimated market value
$195,000


