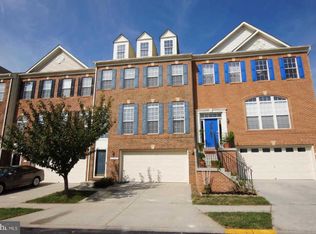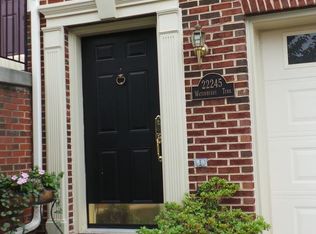Sold for $736,000 on 07/28/23
$736,000
22243 Waterberry Ter, Ashburn, VA 20148
4beds
2,864sqft
Townhouse
Built in 2006
2,178 Square Feet Lot
$770,600 Zestimate®
$257/sqft
$3,483 Estimated rent
Home value
$770,600
$732,000 - $809,000
$3,483/mo
Zestimate® history
Loading...
Owner options
Explore your selling options
What's special
Welcome to this gorgeous 3-level townhouse close to Ashburn metro station (less than 1 mile), within walking distance to Moorefield station elementary, Harris teeter, Walgreens, and many more. Only a few minute's drive to Ryan Park shopping center. Easy access to Dulles toll road, route 7, and route 28. This home offers close to 2848 sqft with 3 level extension and has been updated for its new owners. Newly installed LVP flooring on the main level and new carpet established on the lower and upper levels. The main level offers a living area, dining area, gourmet kitchen, fireplace, laundry room, powder room, and 2nd living area that leads to the deck where you can enjoy morning coffee and evening wine. The lower level includes a recreational room with a full bathroom and a den area which can be used as an office space that walks out to a beautiful patio. The upper level has an oversized primary bedroom with a fireplace, a walk-in closet, and a primary bathroom with double-sink vanity, a large soaking tub, and a separate shower. Two other bedrooms share a full bathroom on this level. Recent upgrades include: Ac replaced in 2023, LVP flooring (June 2023), Carpet (June 2023), Light fixtures (June 2023), Refridgerator(2023), fresh paint throughout all 3 levels and deck. Don't miss out on the opportunity to own this gem in the heart of Ashburn.
Zillow last checked: 8 hours ago
Listing updated: October 04, 2023 at 12:00am
Listed by:
Swathi Yalla 202-957-3620,
Samson Properties
Bought with:
Heather Fry, SP200206145
Capital Center
Source: Bright MLS,MLS#: VALO2052664
Facts & features
Interior
Bedrooms & bathrooms
- Bedrooms: 4
- Bathrooms: 4
- Full bathrooms: 3
- 1/2 bathrooms: 1
- Main level bathrooms: 1
Basement
- Area: 0
Heating
- Forced Air, Natural Gas
Cooling
- Central Air, Electric
Appliances
- Included: Microwave, Cooktop, Dishwasher, Disposal, Dryer, Exhaust Fan, Double Oven, Refrigerator, Stainless Steel Appliance(s), Washer, Gas Water Heater
- Laundry: Dryer In Unit, Main Level, Washer In Unit
Features
- Breakfast Area, Dining Area, Recessed Lighting, Soaking Tub, Walk-In Closet(s)
- Flooring: Carpet
- Windows: Window Treatments
- Basement: Exterior Entry,Full,Finished
- Number of fireplaces: 2
Interior area
- Total structure area: 2,864
- Total interior livable area: 2,864 sqft
- Finished area above ground: 2,864
Property
Parking
- Total spaces: 2
- Parking features: Garage Faces Front, Attached
- Attached garage spaces: 2
Accessibility
- Accessibility features: None
Features
- Levels: Three
- Stories: 3
- Pool features: None
Lot
- Size: 2,178 sqft
Details
- Additional structures: Above Grade
- Parcel number: 120273925000
- Zoning: PDH3
- Special conditions: Standard
Construction
Type & style
- Home type: Townhouse
- Architectural style: Other
- Property subtype: Townhouse
Materials
- Masonry
- Foundation: Slab
- Roof: Asphalt
Condition
- Excellent
- New construction: No
- Year built: 2006
Details
- Builder model: potomac
Utilities & green energy
- Sewer: Public Sewer
- Water: Public
Community & neighborhood
Location
- Region: Ashburn
- Subdivision: Amberleigh
HOA & financial
HOA
- Has HOA: Yes
- HOA fee: $265 quarterly
- Services included: Snow Removal, Trash
- Association name: AMBERLEIGH COMMUNITY ASSOCIATION
Other
Other facts
- Listing agreement: Exclusive Right To Sell
- Listing terms: Cash,Conventional,FHA,VA Loan
- Ownership: Fee Simple
Price history
| Date | Event | Price |
|---|---|---|
| 7/28/2023 | Sold | $736,000+1%$257/sqft |
Source: | ||
| 7/4/2023 | Contingent | $729,000$255/sqft |
Source: | ||
| 6/30/2023 | Listed for sale | $729,000+97%$255/sqft |
Source: | ||
| 1/27/2021 | Listing removed | -- |
Source: Owner | ||
| 9/8/2019 | Listing removed | $2,650$1/sqft |
Source: Owner | ||
Public tax history
| Year | Property taxes | Tax assessment |
|---|---|---|
| 2025 | $5,804 -3.6% | $720,940 +3.6% |
| 2024 | $6,017 +5.1% | $695,650 +6.3% |
| 2023 | $5,724 +2.5% | $654,170 +4.2% |
Find assessor info on the county website
Neighborhood: 20148
Nearby schools
GreatSchools rating
- 7/10Moorefield Station Elementary SchoolGrades: PK-5Distance: 0.1 mi
- 9/10ROCK RIDGE HIGH SCHOOLGrades: PK-12Distance: 1.7 mi
- 7/10Stone Hill Middle SchoolGrades: 6-8Distance: 2.2 mi
Schools provided by the listing agent
- Elementary: Moorefield Station
- Middle: Stone Hill
- High: Rock Ridge
- District: Loudoun County Public Schools
Source: Bright MLS. This data may not be complete. We recommend contacting the local school district to confirm school assignments for this home.
Get a cash offer in 3 minutes
Find out how much your home could sell for in as little as 3 minutes with a no-obligation cash offer.
Estimated market value
$770,600
Get a cash offer in 3 minutes
Find out how much your home could sell for in as little as 3 minutes with a no-obligation cash offer.
Estimated market value
$770,600

