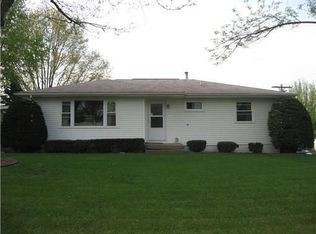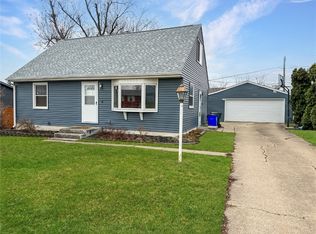Sold for $210,000 on 11/25/25
Zestimate®
$210,000
2225 26th St SW, Cedar Rapids, IA 52404
2beds
1,220sqft
Single Family Residence
Built in 1973
8,276.4 Square Feet Lot
$210,000 Zestimate®
$172/sqft
$1,382 Estimated rent
Home value
$210,000
$200,000 - $221,000
$1,382/mo
Zestimate® history
Loading...
Owner options
Explore your selling options
What's special
Charming ranch home on Cedar Rapids' vibrant SW side, perfectly situated near shopping, entertainment, and I-380 for easy access. This 2-bedroom, 3-bath gem boasts an expansive master suite with a modernized walk-in bathroom and spacious walk-in closet. Recent upgrades include a new metal roof, post-derecho siding, energy-efficient spray foam insulation, new windows, select upgraded doors, a newer A/C, gas furnace, and tankless water heater. The garage features a 220v electrical box, gas heater, and an additional motorcycle-friendly door. Enjoy a freshly stained deck and a finishable basement with a fully finished bathroom, blending comfort and convenience in a move-in-ready package.
Zillow last checked: 8 hours ago
Listing updated: November 25, 2025 at 08:17am
Listed by:
Anthony Lueken 319-480-3875,
Epique Realty
Bought with:
Tim Scherbring
Epique Realty
Source: CRAAR, CDRMLS,MLS#: 2505984 Originating MLS: Cedar Rapids Area Association Of Realtors
Originating MLS: Cedar Rapids Area Association Of Realtors
Facts & features
Interior
Bedrooms & bathrooms
- Bedrooms: 2
- Bathrooms: 3
- Full bathrooms: 3
Other
- Level: First
Heating
- Forced Air, Gas, Hot Water
Cooling
- Central Air
Appliances
- Included: Dryer, Disposal, Gas Water Heater, Microwave, Range, Refrigerator, Washer
Features
- Kitchen/Dining Combo, Bath in Primary Bedroom, Main Level Primary
- Basement: Full
Interior area
- Total interior livable area: 1,220 sqft
- Finished area above ground: 1,120
- Finished area below ground: 100
Property
Parking
- Total spaces: 2
- Parking features: Attached, Garage, Garage Door Opener
- Attached garage spaces: 2
Features
- Levels: One
- Stories: 1
- Patio & porch: Deck
- Exterior features: Fence
Lot
- Size: 8,276 sqft
- Dimensions: 8,177
Details
- Parcel number: 143127801000000
Construction
Type & style
- Home type: SingleFamily
- Architectural style: Ranch
- Property subtype: Single Family Residence
Materials
- Frame, Wood Siding
Condition
- New construction: No
- Year built: 1973
Utilities & green energy
- Sewer: Public Sewer
- Water: Public
- Utilities for property: Cable Connected
Community & neighborhood
Location
- Region: Cedar Rapids
Other
Other facts
- Listing terms: Cash,Conventional,FHA,VA Loan
Price history
| Date | Event | Price |
|---|---|---|
| 11/25/2025 | Sold | $210,000-4.5%$172/sqft |
Source: | ||
| 11/11/2025 | Pending sale | $219,900$180/sqft |
Source: | ||
| 9/11/2025 | Price change | $219,900-4.4%$180/sqft |
Source: | ||
| 8/7/2025 | Price change | $230,000-4.2%$189/sqft |
Source: | ||
| 7/18/2025 | Price change | $240,000-4%$197/sqft |
Source: | ||
Public tax history
| Year | Property taxes | Tax assessment |
|---|---|---|
| 2024 | $3,328 -6.3% | $197,600 -0.5% |
| 2023 | $3,550 +7.9% | $198,500 +12% |
| 2022 | $3,290 -2.5% | $177,200 +5.6% |
Find assessor info on the county website
Neighborhood: 52404
Nearby schools
GreatSchools rating
- 2/10Van Buren Elementary SchoolGrades: K-5Distance: 0.3 mi
- 2/10Wilson Middle SchoolGrades: 6-8Distance: 2.1 mi
- 1/10Thomas Jefferson High SchoolGrades: 9-12Distance: 0.7 mi
Schools provided by the listing agent
- Elementary: Van Buren
- Middle: Wilson
- High: Jefferson
Source: CRAAR, CDRMLS. This data may not be complete. We recommend contacting the local school district to confirm school assignments for this home.

Get pre-qualified for a loan
At Zillow Home Loans, we can pre-qualify you in as little as 5 minutes with no impact to your credit score.An equal housing lender. NMLS #10287.
Sell for more on Zillow
Get a free Zillow Showcase℠ listing and you could sell for .
$210,000
2% more+ $4,200
With Zillow Showcase(estimated)
$214,200
