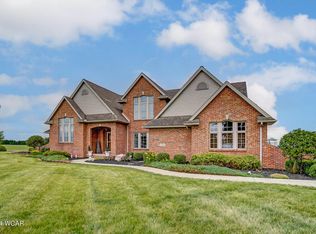This beautiful home features a sun room over looking the heated, salt water in ground pool. The sun room is open to the large kitchen with custom cabinets and granite counter tops. A formal family room off the kitchen with a guest 1/2 bathroom and laundry room . The master bedroom with walk in closet on suite bathroom his and her tile shower, claw leg tub, heated tile, double vanity, with granite counter top. Moving upstairs stop by an amazing office, then on up the stairs over look the formal family room with 3 large bed rooms and an unfinished area for storage a bathroom with double sinks. Head down to a full finished basement with a family room, pool table room a full kitchen, sun room with a walk out basement area with spiral stair way and a tornado shelter room, a mechanical room this home has everything you could ever want. This home also includes a 3 car garage with a concrete drive way, and a small barn, hot tub, and much more come !!!!
This property is off market, which means it's not currently listed for sale or rent on Zillow. This may be different from what's available on other websites or public sources.
