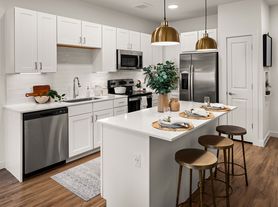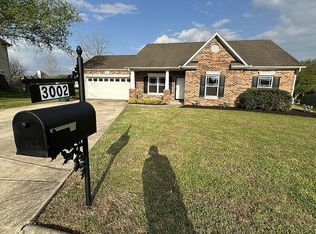NEW PAINT AND NEW CARPET THROUGHOUT!
This 4 bedroom, 2.5 bathroom home was built in 2017 and has the space that you've been seeking! The interior layout of your home is smartly designed. Your entryway has a formal sitting area (or office) to your right and the downstairs half bathroom to your left. Walk a few steps farther and you can head up the stairs to your right, or out to the two-full-size car garage to your left. Keep walking a little farther and you enter the open floor area that runs the entire width of the house, with your great room to your left and your kitchen to your right. Upstairs, your master suite has a vaulted ceiling in the bedroom, double vanities, a glass-door shower, and a soaker tub in the bathroom, and a walk-in closet at the end of the bathroom. The three remaining bedrooms are all spacious and bright.
This home is walk-friendly and location-convenient. Sidewalks throughout the community allow you to walk or exercise safely without the fear of traffic. When you choose to venture into traffic, your commute to Columbia or Spring Hill is less than 15 minutes in either direction. Don't want to go that far for a bite to eat? Go early morning or for lunch at Kimmy G's Cafe or for lunch, dinner, or late night at Embers Tavern and Grille. Drive 5 minutes towards Spring Hill and you will find both options, as well as gas stations, fast food, and retail stores. Need more food and retail selection? The Crossing of Spring Hill is just 9 minutes away. There you will find plenty of options to keep you satisfied. Don't wait to make this your new home!
The deposit amount is one month's rent. The application fee is $65 per resident 18 and older. All adults must be on the lease regardless of income. This is a non-smoking property. Small dogs on a case-by-case basis for $50 per month per pet.
Fridrich & Clark Realty, LLC - Brentwood
5200 Maryland Way, Suite 101
Brentwood, TN 37027
Fridrich & Clark Realty markets but does not manage this property. The owner self-manages this property.
Pics from 2018.
House for rent
$2,000/mo
2225 Bee Hive Dr, Columbia, TN 38401
4beds
1,858sqft
Price may not include required fees and charges.
Single family residence
Available now
Small dogs OK
-- A/C
-- Laundry
-- Parking
-- Heating
What's special
Walk-in closetNew paintNew carpetOpen floor areaFormal sitting areaVaulted ceilingMaster suite
- 3 days |
- -- |
- -- |
Travel times
Facts & features
Interior
Bedrooms & bathrooms
- Bedrooms: 4
- Bathrooms: 3
- Full bathrooms: 2
- 1/2 bathrooms: 1
Appliances
- Included: Dishwasher, Disposal, Microwave, Oven, Range, Refrigerator
Features
- Walk In Closet
Interior area
- Total interior livable area: 1,858 sqft
Property
Parking
- Details: Contact manager
Features
- Exterior features: Walk In Closet
Details
- Parcel number: 051PE01700000
Construction
Type & style
- Home type: SingleFamily
- Property subtype: Single Family Residence
Community & HOA
Location
- Region: Columbia
Financial & listing details
- Lease term: Contact For Details
Price history
| Date | Event | Price |
|---|---|---|
| 9/2/2025 | Listing removed | $397,000$214/sqft |
Source: | ||
| 8/31/2025 | Price change | $2,000-14.9%$1/sqft |
Source: Zillow Rentals | ||
| 6/26/2025 | Listed for rent | $2,350+17.8%$1/sqft |
Source: Zillow Rentals | ||
| 6/25/2025 | Listed for sale | $397,000-0.5%$214/sqft |
Source: | ||
| 5/25/2023 | Listing removed | -- |
Source: | ||

