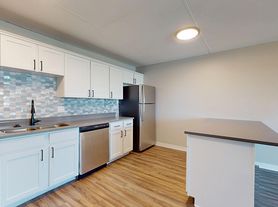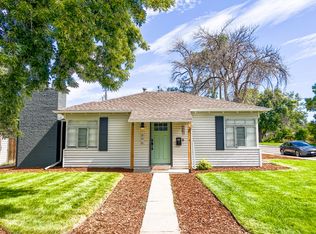This updated corner unit blends comfort and style with 2 bedrooms, 2 bathrooms, and 1,162 sq. ft. of living space. Floor-to-ceiling views on the east-facing balcony mean you'll wake up to stunning Denver sunrises every day plus, the balcony overlooks the pool and grill area, making it the perfect spot for coffee, cocktails, or just soaking in the city vibe. Inside, the open layout flows seamlessly from the kitchen to the dining and living space. The kitchen features new countertops, bar seating, tons of storage, and newer appliances including a wine fridge including in-unit laundry. The primary suite is a peaceful retreat with city views and a sleek, updated en-suite bathroom. A hallway with linen closet and storage closet leads to a full bathroom and a second bedroom with its own balcony access; perfect for guests, a home office, or both. Extras you'll love: deeded parking spaces (2) one in the underground garage and one right by the front door (use it yourself or rent it out), Xcel Energy covered by the owner, and added conveniences in the hallway like a trash chute and community laundry with contactless pay. The building offers a welcoming lobby with parcel lockers, mailboxes and digital building access for owner, visitors and delivery services. The clubroom, outdoor pool, grill area, lawn and patio furniture provide a perfect place to host. And the location? Prime South Denver steps from DU, light rail, I-25, bike trails, and minutes to Washington Park or Cherry Creek.
Owner will cover Xcel Energy. Renter to cover cable/internet costs. Must have renters insurance.
Apartment for rent
Accepts Zillow applications
$2,600/mo
2225 Buchtel Blvd APT 411, Denver, CO 80210
2beds
1,162sqft
Price may not include required fees and charges.
Apartment
Available Mon Dec 15 2025
Cats, dogs OK
Central air
In unit laundry
Attached garage parking
Forced air
What's special
Corner unitOutdoor poolEast-facing balconyGrill areaNew countertopsIn-unit laundryFloor-to-ceiling views
- 14 days |
- -- |
- -- |
Learn more about the building:
Travel times
Facts & features
Interior
Bedrooms & bathrooms
- Bedrooms: 2
- Bathrooms: 2
- Full bathrooms: 2
Heating
- Forced Air
Cooling
- Central Air
Appliances
- Included: Dishwasher, Dryer, Freezer, Microwave, Oven, Refrigerator, Washer
- Laundry: In Unit
Features
- Flooring: Hardwood, Tile
Interior area
- Total interior livable area: 1,162 sqft
Property
Parking
- Parking features: Attached, Off Street
- Has attached garage: Yes
- Details: Contact manager
Features
- Exterior features: Bicycle storage, Heating system: Forced Air
Details
- Parcel number: 0523423055055
Construction
Type & style
- Home type: Apartment
- Property subtype: Apartment
Building
Management
- Pets allowed: Yes
Community & HOA
Community
- Features: Pool
HOA
- Amenities included: Pool
Location
- Region: Denver
Financial & listing details
- Lease term: 1 Year
Price history
| Date | Event | Price |
|---|---|---|
| 11/4/2025 | Listed for rent | $2,600$2/sqft |
Source: Zillow Rentals | ||
| 9/26/2001 | Sold | $12,500-92.5%$11/sqft |
Source: Public Record | ||
| 7/26/2000 | Sold | $166,200$143/sqft |
Source: Public Record | ||
Neighborhood: University
There are 12 available units in this apartment building

